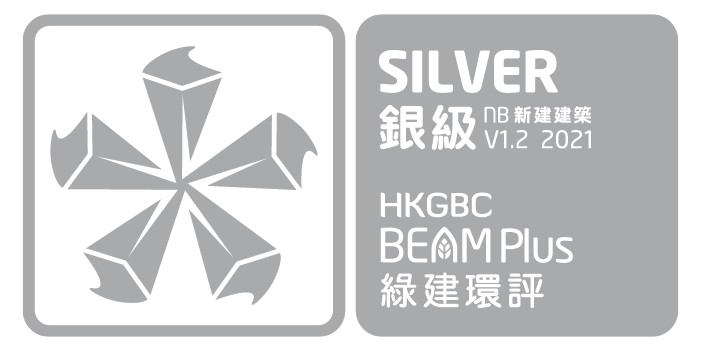


| Number of Blocks | 1 |
| Number of Storeys | 31 |
| Type | Hotel |
| Project Developer / Owner | Origin One Limited |
| Project Manager | Faithful + Gould |
| Architect | ATKINS China (HK) Limited |
| M&E Engineer | WSP Hong Kong Limited |
| C&S Engineer | WSP Hong Kong Limited |
| Facade Consultant | Inhabit Group |
| Quantity Surveyor | Arcadis |
| Sustainable Design Consultant | WSP Hong Kong Limited |
| Acoustic Consultant | Campbell Shillinglaw Lau Limited |
The Hari Hong Kong is a brand new luxury hotel comprises 210 guest rooms including three signature rooftop suites showcasing a layered approach to the design created by Tara Bernerd. Moments away from the Hong Kong Convention and Exhibition Centre, the Hari is the neighbourhood’s living room, bridging the commercial pulse of Causeway Bay and the creative design scenes of Wan Chai.
The Hari Hong Kong is committed to achieve environmental and social sustainability within the hotel and are working towards giving guests an energy conscious and environmentally-friendly stay.












The Hari Hong Kong is committed to sustainability to advance the wellbeing of people and planet,
and take responsibility for their total impacts on communities and the environment. As such we have partnered with “It Must Be Now” to assist us in providing rigorous sustainability solutions with accountability and transparency. These include: A rigorous Sustainability Programme with Certification for credible reporting, analysis, planning and governance to manage risks and measure carbon emissions
The Hari HK is using high efficiency chillers together with Heat Pump units with BMS system to create comfortable in-house temperature and hot water pre-heating. All decorative lights are using LED bulbs with dimming system to create comfortable environment. We have over 200 sq.m area of façade vertical green wall to uplift the greenery and well-being to our guest. For daily services, we are using Nordaq water system with re-usable glass bottle for every in-house guest in order to reduce use of plastic bottle (approximate saving 12,400 bottles per month). Additional single use plastic is avoided with the hotel scented wet amenities which are dispensed via pump action dispensers in all guests rooms. Natural materials are used throughout the hotel to create great textures on all touch points. Flow restricted shower heads and multi-flushing toilet system both significantly reduce water wastage. Food & Beverage uses an ORCA food waste system to digest organic waste from solid to liquid which is then discharged safely through our sewage pipe.
| Number of Blocks | 1 |
| Number of Storeys | 31 |
| Type | Hotel |
| Project Developer / Owner | Origin One Limited |
| Project Manager | Faithful + Gould |
| Architect | ATKINS China (HK) Limited |
| M&E Engineer | WSP Hong Kong Limited |
| C&S Engineer | WSP Hong Kong Limited |
| Facade Consultant | Inhabit Group |
| Quantity Surveyor | Arcadis |
| Sustainable Design Consultant | WSP Hong Kong Limited |
| Acoustic Consultant | Campbell Shillinglaw Lau Limited |