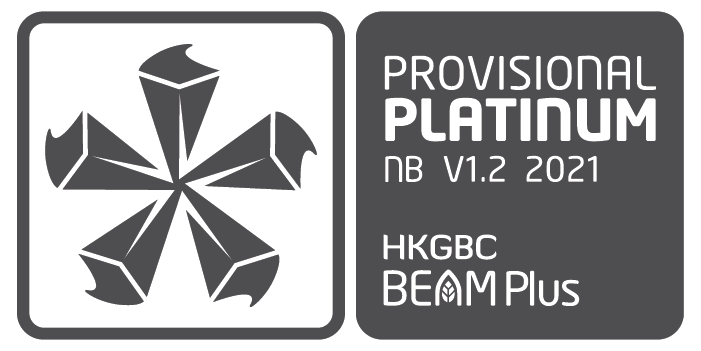Kai Tak Sports Park is designed to be the world’s leading sports, leisure and entertainment destination. The Main Stadium has a seating capacity of 50,000, with the theme “Pearl of the Orient” as its design inspiration. It equips with a retractable roof that can host a wide range of international, regional and local events in any weather.
The Main Stadium has been designed to meet the international standards of various major events with customisable staging and seating configurations that cater to various events and spectator sizes. It also equips with a flexible pitch system for different sports, entertainment, and community events.
Green Features


Site Aspects
- Main Stadium is surrounded by a large area of public open space and soft landscape, providing breathing spaces and visual relief, and help to reduce heat island effect.
- Outside the Main Stadium is the Main Plaza with a canopy, providing multi-purpose public open space for different events.


Materials Aspects
- Waste management facilities will be provided on site, and the waste processing procedure will be managed by dedicated personnel.


Energy Use
- Sustainable building design effectively reduces annual energy consumption.
- Main Stadium will connect to the Kai Tak District Cooling System to provide a reliable and efficient supply of cooling.
- Main Stadium will equip with renewable energy system to offset Building Aggregate Energy Consumption.


Water Use
- Adopting water conservation fitment to reduce the quantity of mains water supply use.
- Use of low flow dual-flush flushing fitment decreases effluent discharge.
- Efficient irrigation strategy and rainwater recycling system eliminates water consumption on irrigation.


Indoor Environmental Quality
- Indoor air quality will comply with IAQ Certification Scheme “Excellent Class” objectives.
- Good acoustic design creates a noise free environment.


Innovations and Additions
- Adopting twin tank water supply to enhance water resilience, and reduce water wastage during maintenance or cleaning of water tanks.
- Building Information Modeling is adopted throughout the design, build and operate phases of the Main Stadium to deliver significant-efficiency and cost-saving benefits.














