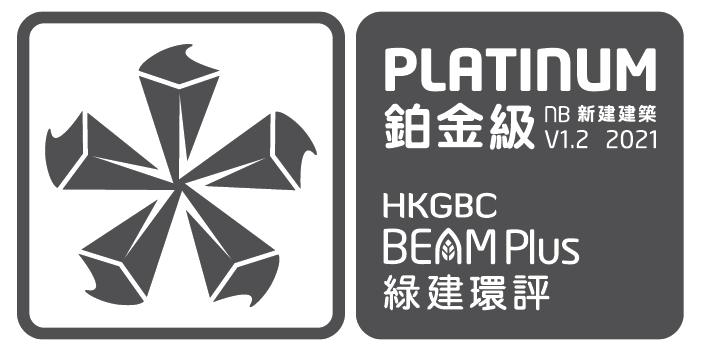


| Completion Year | 2020 |
| Number of Blocks | 3 |
| Number of Floors | Tower 1 - 57 Residential Floors; Tower 2 - 56 Residential Floors; Tower 3 - 53 Residential Floors; Podium - 5 floors including carpark, clubhouse and landscape decks |
| Type | Residential |
| Project Developer / Owner | Leading Elite Limited |
| Project Manager | Wheelock Properties (Hong Kong) Limited |
| Architect | Ronald Lu & Partners (Hong Kong) Limited |
| Landscape Architect | ADI Limited |
| M&E Engineer | Meinhardt (M&E) Limited |
| C&S Engineer | AECOM (ASIA) CO., LIMITED |
| Facade Consultant | Meinhardt Façade Technology (HK) Ltd. |
| Main Contractor | Hip Hing Construction Co. Ltd. |
| Quantity Surveyor | Arcadis Hong Kong Limited |
| Sustainable Design Consultant | Ramboll Hong Kong Limited |
| Environmental Consultant | Ramboll Hong Kong Limited |
| Acoustic Consultant | Ramboll Hong Kong Limited |
| Facility Manager | MTR Corporation Limited |
MALIBU is a sustainable residential building located at Tseung Kwan O LOHAS Park with a total gross area circa 1,100,000 square feet. The development is being awarded the Final Platinum rating in BEAM Plus.
The development strives to achieve perfection in all aspects to keep pace with the growing business community. MALIBU provides a variety of environmentally friendly provisions which not only help to minimize the carbon footprint, but also enhance the well-being of end-users and to reduce operation cost.












MALIBU is the first residential building jointly developed by Wheelock Properties and MTR Corporation Ltd being awarded the Final Platinum rating in BEAM Plus in LOHAS Park. The project presents achievement of sustainability initiatives and fosters green and thriving community through engagement. It also presents effectiveness of design in terms of adaptability, safety and efficiency in functionality, maintenance, carbon neutrality and energy conservation.
Over the years, it has been Wheelock Properties’ unwavering commitment to foster harmonization and connectivity with the surrounding natural environment. We actively seek opportunities to integrate various environmentally friendly and climate-resilient practices in design and planning stages. Our award-winning residential and commercial developments have demonstrated our environmental stewardship, innovative use of technology and dedication to build high-quality sustainable properties.
Wheelock Properties strives for BEAM Plus Gold certification for all buildings and LEED Gold certification for all commercial buildings but we do not stop at mere compliance with environmental laws and regulations. We also closely monitor our environmental performance and work closely with our contractors to minimize carbon footprint.
NCCO air filtration system – To enhance health and well-being of the residents, NCCO (Nano Confined Catalytic Oxidation, an innovated patent technology) air filtration system is installed in Children Play Area at Clubhouse. Air pollutants, including particulate matters (PM2.5 & PM10), VOCs and formaldehyde could be removed by NCCO air filtration system.
Smart metering – With collaboration of CLP, smart meters are installed to encourage energy saving and promote a smarter and low-carbon living. Residents can access electricity consumption data anytime, anywhere, and get personalized notifications using CLP app to track energy use and manage costs smartly.
Clubhouse facilities booking Mobile App – Residents can book clubhouse facilities anytime and anywhere via mobile app. It also empowers a sharing platform, including renting domestic appliances and toolboxes.
Interactive E-information booth – All notices for residents are uploaded in E-information booth installed in Clubhouse and every tower entrance lobby to reduce the use of papers. Residents can book clubhouse facilities anytime using these Interactive E-information booths as well.
| Completion Year | 2020 |
| Number of Blocks | 3 |
| Number of Floors | Tower 1 - 57 Residential Floors; Tower 2 - 56 Residential Floors; Tower 3 - 53 Residential Floors; Podium - 5 floors including carpark, clubhouse and landscape decks |
| Type | Residential |
| Project Developer / Owner | Leading Elite Limited |
| Project Manager | Wheelock Properties (Hong Kong) Limited |
| Architect | Ronald Lu & Partners (Hong Kong) Limited |
| Landscape Architect | ADI Limited |
| M&E Engineer | Meinhardt (M&E) Limited |
| C&S Engineer | AECOM (ASIA) CO., LIMITED |
| Facade Consultant | Meinhardt Façade Technology (HK) Ltd. |
| Main Contractor | Hip Hing Construction Co. Ltd. |
| Quantity Surveyor | Arcadis Hong Kong Limited |
| Sustainable Design Consultant | Ramboll Hong Kong Limited |
| Environmental Consultant | Ramboll Hong Kong Limited |
| Acoustic Consultant | Ramboll Hong Kong Limited |
| Facility Manager | MTR Corporation Limited |