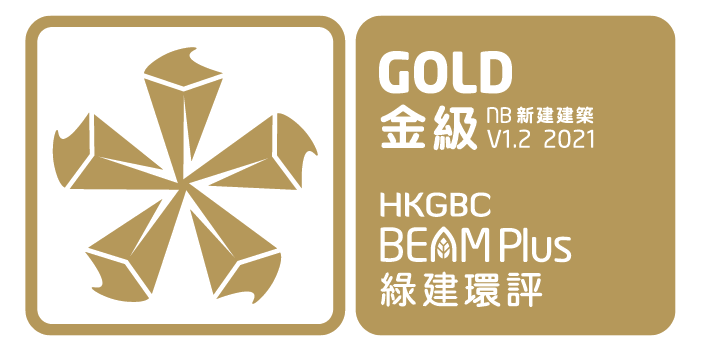


| Completion Year | 2017/2018 |
| Number of Blocks | 5 Residential Blocks, a Commercial Centre and Carpark Block |
| Number of Storeys | Chun Tin House - 35 floors (34 floors + G/F) Yat Tin House - 34 floors (33 floors + G/F) Hei Tin House - 38 floors (37 floors + G/F) Yuet Tin House - 39 floors (38 floors + G/F) Luk Tin House - 38 floors (37 floors + G/F) Commercial Centre - 2 floors Carpark Block - 1 floor |
| Type | Residential |
| Project Developer / Owner | Hong Kong Housing Authority |
| Project Manager | Hong Kong Housing Authority |
| Architect | Hong Kong Housing Authority |
| Landscape Architect | Hong Kong Housing Authority |
| M&E Engineer | Hong Kong Housing Authority |
| C&S Engineer | Hong Kong Housing Authority |
| Main Contractor | Gammon Building Construction Limited |
| Quantity Surveyor | Hong Kong Housing Authority |
| Sustainable Design Consultant | Ove Arup & Partners Hong Kong Limited |
| Environmental Consultant | Ove Arup & Partners Hong Kong Limited |
| BEAM Plus Consultant | Business Environment Council Limited |
Yan Tin Estate is situated near Tsing Lun Road at Tuen Mun Area 54, comprising five domestic blocks ranging from 33 to 38 storeys.
Village fabric and pastoral greening were part of the main design theme of Yan Tin Estate to complement the surrounding environment. In site planning, a pedestrian street connecting the main pedestrian entrance running from the east to the west serves as the major connection through the neighourhood spaces, while vibrance of street activities were enhanced with the provision of street shops, restaurants, kindergarten, lawn and sitting areas.
Besides, landscaped open spaces, various kinds of play equipment and ball courts, and social welfare facilities, shopping centre, a wet market and carpark are provided for daily necessities and services of the residents












| Completion Year | 2017/2018 |
| Number of Blocks | 5 Residential Blocks, a Commercial Centre and Carpark Block |
| Number of Storeys | Chun Tin House - 35 floors (34 floors + G/F) Yat Tin House - 34 floors (33 floors + G/F) Hei Tin House - 38 floors (37 floors + G/F) Yuet Tin House - 39 floors (38 floors + G/F) Luk Tin House - 38 floors (37 floors + G/F) Commercial Centre - 2 floors Carpark Block - 1 floor |
| Type | Residential |
| Project Developer / Owner | Hong Kong Housing Authority |
| Project Manager | Hong Kong Housing Authority |
| Architect | Hong Kong Housing Authority |
| Landscape Architect | Hong Kong Housing Authority |
| M&E Engineer | Hong Kong Housing Authority |
| C&S Engineer | Hong Kong Housing Authority |
| Main Contractor | Gammon Building Construction Limited |
| Quantity Surveyor | Hong Kong Housing Authority |
| Sustainable Design Consultant | Ove Arup & Partners Hong Kong Limited |
| Environmental Consultant | Ove Arup & Partners Hong Kong Limited |
| BEAM Plus Consultant | Business Environment Council Limited |