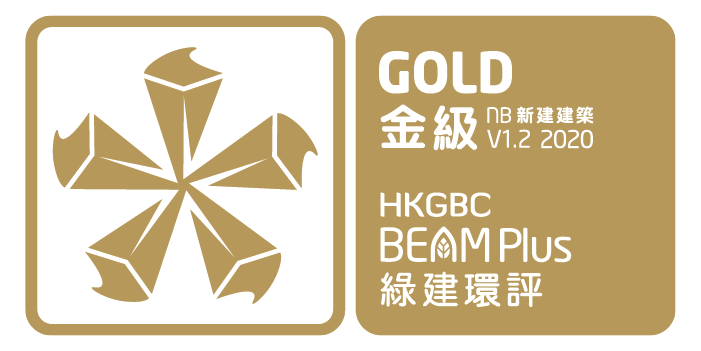The Happy Valley New Clubhouse comprises a 12-storey building on the land of pervious stable block, an extension of the current main clubhouse and sport complex which is now collectively known as The Hilltop in the Valley.
This new clubhouse, designed with top and comprehensive green and sustainable standards, is well integrated with the surrounding lush greenery while making optimum use of the site’s footprint. The design also creates an excellent indoor environment to shape the best hospitality experience for the privileged members of the Hong Kong Jockey Club.
Life-cycle cost analysis are conducted in the conceptual design stage with the most sustainable design and construction options are adopted for detailed design development and construction. The key consultancy team for this project comprises of Inarc Design Asia Group (Design Architect), Wong & Ouyang (HK) Ltd. (Executive Architect & AP) and WSP (Asia) Ltd. (MEP, Life Cycle Cost, BEAM Plus and Sustainability Consultants).
Green Features


Site Aspects
- Over 30% of green coverage area to minimise the impact of heat island effect
- None of the selected measurement points exceed an average hourly mean wind speed of 4.0 m/s to ensure no pedestrian areas will be subject to excessive wind velocities
- Conducting air ventilation assessment (AVA) for different design schemes to assess the air ventilation impacts on the site and its adjacent areas


Materials Aspects
- Non-CFC based refrigerant are used
- More than 85% regionally manufactured materials are used in the project to reduce carbon footprint
- Over 55% of wood-based products used are produced from well-managed, sustainable and certified sources, e.g. Forest Stewardship Council (FSC) certified


Energy Use
- 24% energy saving has been achieved as compare to BEAM Plus baseline
- Highly efficient air conditioning system, heat recovery system, CO/ NO2 sensor in car park, daylighting sensor and LED lighting are applied in the buildings


Water Use
- Above 50% water saving though the use of highly efficient and low flow devices
- Greywater generated from the cooling tower is reused for toilet flushing


Indoor Environmental Quality
- Fresh air is increased by at least 30% for all normally occupied areas
- Adoption of low VOC paints and coatings
- Achieved Good Class Level in Indoor Air Quality Certificate Scheme
- Fulfilling requirement of room acoustic to improve the acoustic properties of rooms


Innovations and Additions
- Using BIM to assist the design of the project, improve collaboration effort, reduce occurrence of errors and outdated drawings and documents














