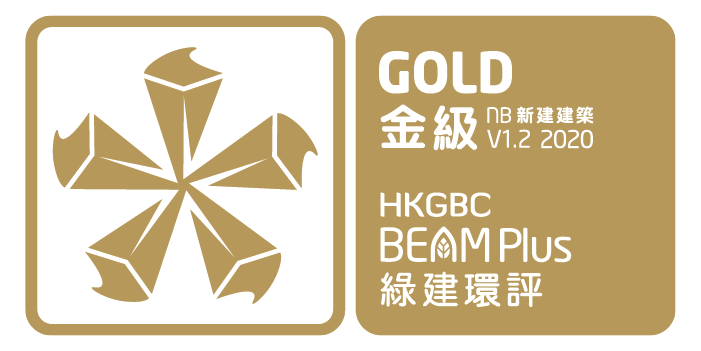The Home Ownership Scheme (HOS) Development is located at Kiu Cheong Road, Yuen Long. The site is bounded by Ping Ha Road to the east, Kiu Fat Street to the south, Kiu Cheong Road to the west and the West Rail Tin Shui Wai Station to the north.
The development consists of three domestic blocks of 33 domestic storeys providing a total of 2 409 flats, street retail shops, wet market, underground carpark, bicycle parking spaces, recreation facilities with greenery, community play area, Estate Management Office and ancillary facilities.
Green Features


Site Aspects
- More than 30% of greenery is provided by vertical greenery on noise barrier, at-grade planting, green roof, etc
- Conducting AVA for optimized option of building form
- Mitigation measures for dust, noise and air emissions during construction.
- Convenient pedestrian access to mainstream public transport, neighbourhood basic services and recreational facilities
- No impact on existing microclimates: wind velocity, air ventilation, neighbourhood daylight access


Materials Aspects
- Use of sustainable forest products
- No use of CFC-based refrigerants and ozone-depleting substances
- Modular, standardized and prefabrication design
- Use of recycled materials


Energy Use
- Passive design in site planning, building orientation, building envelope, daylight capture and natural ventilation
- Use of energy efficient lighting and vertical transportation system
- Analyzed embodied energy of building materials with Life Cycle Analysis tool


Water Use
- Use of water efficient devices and sanitary fitments to achieve potable water saving and sewage volume reduction


Indoor Environmental Quality
- Adoption of indoor environmental quality enhancement measures in the aspect of security, plumbing and drainage installation, waste disposal facilities, ventilation, indoor air quality, thermal comfort, lighting quality and noise control
- Provisions for access for disabled persons
- Provision of amenity features for building quality and O&M


Innovations and Additions
- Hard-paved construction
- Twin tank
- Two stage lighting
- Energy smart monitoring system
- Multi-sensory map with tactile guide path














