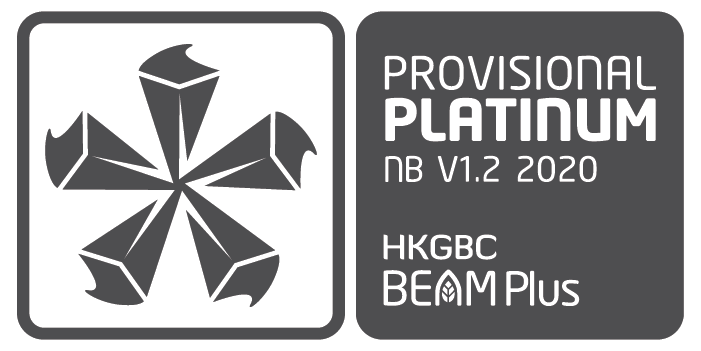


| Completion Year | 2034 |
| Number of Blocks | 4 |
| Number of Storeys | 2 |
| Internal Floor Area (IFA) (sqm) | 45,000 (approx.) |
| Type | Others |
| Project Developer / Owner | Drainage Services Department, HKSAR Government |
| Project Manager | AECOM Asia Company Limited |
| Architect | AECOM Asia Company Limited |
| Landscape Architect | AECOM Asia Company Limited |
| M&E Engineer | AECOM Asia Company Limited |
| C&S Engineer | AECOM Asia Company Limited |
| Facade Consultant | AECOM Asia Company Limited |
| Main Contractor |
Main Works Stage 1 Bestwise Envirotech Limited Kwan Lee - Chun Wo Joint Venture The Jardine Engineering Corporation, Limited Main Works Stage 2 TBD |
| Quantity Surveyor | AECOM Asia Company Limited |
| Sustainable Design Consultant | AECOM Asia Company Limited |
| Environmental Consultant | AECOM Asia Company Limited |
| Acoustic Consultant | AECOM Asia Company Limited |
| Facility Manager | Drainage Services Department, HKSAR Government |
Guided by its vision to provide world-class wastewater treatment and stormwater drainage services enabling the sustainable development of Hong Kong, the Drainage Services Department is upgrading Shek Wu Hui Sewage Treatment Works (SWHSTW) to become the largest tertiary sewage treatment works in Hong Kong. The conventionally function-driven plant will install state-of-the-art treatment technologies to double its treatment capacity while producing high quality effluent for discharge and reuse. Innovative treatment systems, namely Hong Kong’s first thermal hydrolysis process unit, will be installed to improve biogas yield for electricity and reduce the plant’s reliance on conventional fuels. Together with new community co-use provisions, such as the ecology garden and riverside walkway, SWHSTW will be rebranded as Shek Wu Hui Effluent Polishing Plant and an “Environmental Campus”, turning a traditionally “NIMBY” facility into an integral asset of the local neighbourhood.












Shek Wu Hui Sewage Treatment Works, originally built in the 1980s, has been serving the Fanling and Sheung Shui areas for over 30 years, during which time it has witnessed the rapid development of both towns, from quiet rural villages to the major population hubs that they are today. The plant will embark on its third upgrade to double its capacity from 93,000 m3/day to 190,000 m3/day. After completion, it will be the largest tertiary sewage treatment works in Hong Kong, meeting future development needs while also increasing effluent quality to meet rising discharge standards.
From a traditionally unwanted facility into an Environmental Campus
The Drainage Services Department (DSD) takes this opportunity to transform the conventionally function-driven plant into a green eco-campus, introducing various sustainable design features and provisions for community integration. The plant adopts the theme “Environmental Campus linking with Community”, incorporating educational routes that guide visitors through a “journey of water” tour. General public can also learn about sustainable living concepts by visiting the exhibits displayed in the public open spaces on site, such as the green roofs, ecology garden and riverside walkway. We are confident that these provisions will turn a traditionally unwanted facility into an integral asset in the local environment.
Higher Quality Effluent
The new treatment technologies will allow expansion flexibility for streamlining future treatment technology options. Together with planned reclaimed water treatment facilities next to the plant, high quality effluent could be further polished for non-potable uses such as flushing, potentially saving up to 21 million m3 of fresh water per year.
Higher Energy Efficiency
Harvesting renewable energy from sewage treatment is a global trend, and the plant at Shek Wu Hui is no exception. Apart from conventional anaerobic digestion to generate biogas, Hong Kong’s first thermal hydrolysis process system will be installed to enhance sludge digestion, thus increasing biogas yields by up to 30%. This ‘green’ power is forecast to reduce the plant’s power consumption by 20 million kWh per year, equivalent to the annual power consumption of 4,000 families.
Share Spaces with the Public
To further promote co-use of the plant with the community and encourage health and wellness lifestyle, its site boundary will be set back to provide an aesthetic riverside walkway that connects with Sheung Shui town, thus enhancing intra-district travel and connections with the community. Rooftops of some ancillary buildings will also be open to the public as a viewing platform, enabling people to enjoy the scenery of the ecologically sensitive Long Valley. Overall, the plant will be beautified with a variety of local plant species to enhance flora and fauna.
Application of Building Information Modelling (BIM)
The design features an overarching theme of an ‘Environmental Campus’, using interactive educational exhibits to illustrate the plant’s functions along a tour path. A virtual tour of the plant using BIM will also be available to the public, showcasing the power of BIM in design, construction and future asset management. It will demonstrate DSD’s vision in driving sustainable development in the construction industry through smart, innovative and resilient design.
| Completion Year | 2034 |
| Number of Blocks | 4 |
| Number of Storeys | 2 |
| Internal Floor Area (IFA) (sqm) | 45,000 (approx.) |
| Type | Others |
| Project Developer / Owner | Drainage Services Department, HKSAR Government |
| Project Manager | AECOM Asia Company Limited |
| Architect | AECOM Asia Company Limited |
| Landscape Architect | AECOM Asia Company Limited |
| M&E Engineer | AECOM Asia Company Limited |
| C&S Engineer | AECOM Asia Company Limited |
| Facade Consultant | AECOM Asia Company Limited |
| Main Contractor |
Main Works Stage 1 Bestwise Envirotech Limited Kwan Lee - Chun Wo Joint Venture The Jardine Engineering Corporation, Limited Main Works Stage 2 TBD |
| Quantity Surveyor | AECOM Asia Company Limited |
| Sustainable Design Consultant | AECOM Asia Company Limited |
| Environmental Consultant | AECOM Asia Company Limited |
| Acoustic Consultant | AECOM Asia Company Limited |
| Facility Manager | Drainage Services Department, HKSAR Government |