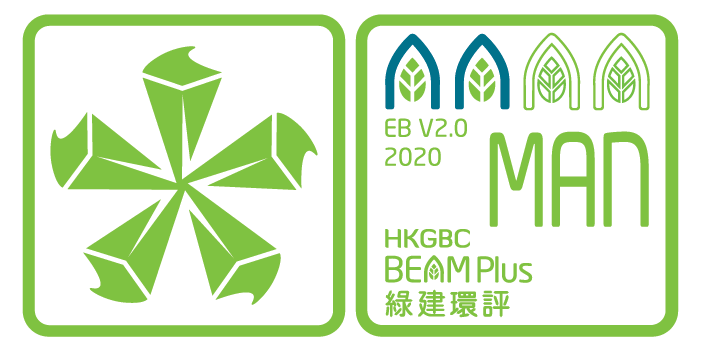


| Number of Blocks | 1 |
| Number of Storeys | 19 |
| Type | Commercial |
| Project Developer / Owner | Shin Chak Development Ltd |
| Architect | Ma Leung & Associates Architects & Engineers (Hong Kong) Ltd. |
| Main Contractor | Bordon Construction Company Limited |
| Facility Manager | Main Shine Development Ltd |
Nan Fung Commercial Centre, a 18-storey office complex consisting of retail stores and a carpark, was developed in 1993 and managed by Nan Fung Property Management. Nan Fung Commercial Centre makes efforts in sustainable development and strives to further enhance the energy performance of the building facilities. To improve the efficiency of the air-conditioning system, replacement of chillers has been carried out at the property. Nan Fung Commercial Centre also demonstrates its commitment to environmental protection by signing up the Charter on External Lighting and implementing various energy saving practices.










| Number of Blocks | 1 |
| Number of Storeys | 19 |
| Type | Commercial |
| Project Developer / Owner | Shin Chak Development Ltd |
| Architect | Ma Leung & Associates Architects & Engineers (Hong Kong) Ltd. |
| Main Contractor | Bordon Construction Company Limited |
| Facility Manager | Main Shine Development Ltd |