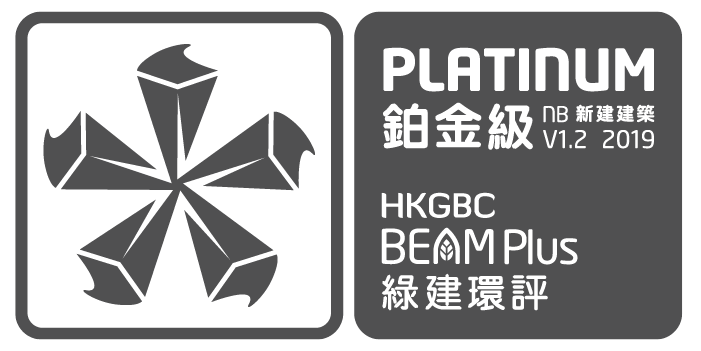


| Completion Year | 2018 |
| Number of Blocks | 2 |
| Number of Storeys | Bik Tsui House: 25 (incl. Podium) Luk Tsui House: 24 (incl. Podium) |
| Type | Residential |
| Project Developer / Owner | Hong Kong Housing Authority |
| Project Manager | Housing Department |
| Architect | Housing Department |
| Landscape Architect | Housing Department |
| M&E Engineer | Housing Department |
| C&S Engineer | Housing Department |
| Main Contractor | Hip Hing Construction Co. Limited |
| Quantity Surveyor | Housing Department |
| Sustainable Design Consultant | Ove Arup & Partners Hong Kong Limited |
| Environmental Consultant | Allied Environmental Consultants Limited |
| Acoustic Consultant | Ove Arup & Partners Hong Kong Limited |
| BEAM Plus Consultant | Business Environment Council |
This Public Rental Housing Development comprises of 2 mid-rise residential blocks on top of a 2-storey podium. It is located at Kwai Chung Road and the site was formerly known as the Kwai Chung Police Married Quarters. A Residential Care Home for the Elderly, an Integrated Family Services Centre, an Estate Management Office, a Multi-Purpose Venue and ancillary parking are provided for the development.
The Landscaped area and residents’ public recreational spaces are generally located on top of the podium, and are shield from the busy traffic of Kwai Chung Road.












| Completion Year | 2018 |
| Number of Blocks | 2 |
| Number of Storeys | Bik Tsui House: 25 (incl. Podium) Luk Tsui House: 24 (incl. Podium) |
| Type | Residential |
| Project Developer / Owner | Hong Kong Housing Authority |
| Project Manager | Housing Department |
| Architect | Housing Department |
| Landscape Architect | Housing Department |
| M&E Engineer | Housing Department |
| C&S Engineer | Housing Department |
| Main Contractor | Hip Hing Construction Co. Limited |
| Quantity Surveyor | Housing Department |
| Sustainable Design Consultant | Ove Arup & Partners Hong Kong Limited |
| Environmental Consultant | Allied Environmental Consultants Limited |
| Acoustic Consultant | Ove Arup & Partners Hong Kong Limited |
| BEAM Plus Consultant | Business Environment Council |