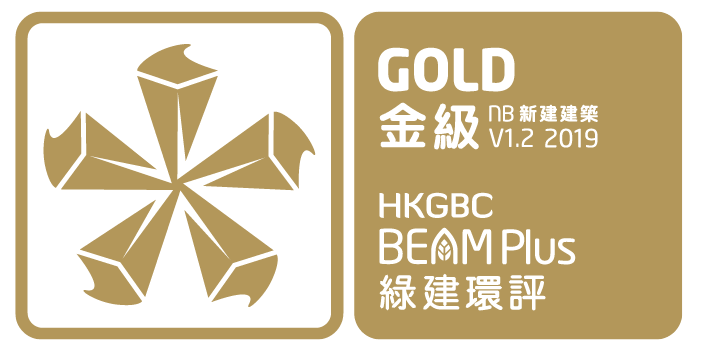Overlooking Victoria Harbour, International Trade Tower (ITT) is a premium Grade A office tower offering a flexible, spacious, sustainable, and future-proof work environment in the heart of Hong Kong’s CBD2. Boasting direct access to the MTR station and other mainstream public transport, a beautiful rooftop garden, landscaped plazas for relaxation, and close proximity to the waterfront promenade, ITT defines the ideal home for tomorrow’s businesses.
ITT is designed to minimize its environmental footprint and maximize the wellbeing of its occupants. The result is an award-winning building at the heart of CBD2 that combines unmatched flexibility and sustainability with an iconic, minimalist visual identity.
Green Features


Site Aspects
- Reachable walking distance to basic services and neighborhood recreational facilities
- 60% of the rooftop covered with greenery and high reflectance surface
- 40% of soft landscape area
- Environmentally-friendly control on emission during construction


Energy Use
- Adopt a number of energy-saving measures in passive and active design to achieve annual energy saving of 27% in comparison with BEAM Plus Baseline
- 100% of total rated power of appliances and equipment are certified energy efficient products
- Building design and operation aim at achieving high energy efficiency and environmentally friendly initiatives
- Low-E double glazing glass-curtain wall for thermal insulation


Materials Aspects
- 100% of timber products originated from sustainable source
- 60% of building materials are recycled
- No ozone depleting substances in the manufacture, composition or use was used


Innovations and Additions
- Twin-tank systems for potable and flushing water systems
- Sun shading devices at external façade
- Irrigation by harvested rainwater for roof & landscape gardens


Water Use
- Use of water efficient devices


Indoor Environmental Quality
- Comprehensive management control system on indoor air quality, thermal comfort, lighting, noise control and waste disposal














