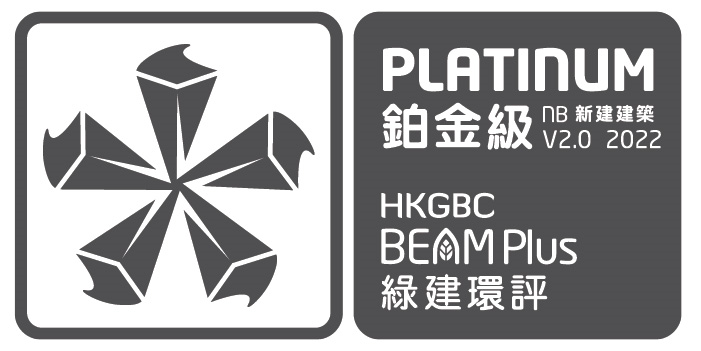This project is the FIRST project in Hong Kong using “MiC” (Modular Integrated Construction) which commenced in September 2018 turning a new page in the construction industry. This project consists of 5 quarters blocks with 16 to 17 residential storeys, each floor being made up of 8 units providing 648 units in total, about 50m2 per unit for 3 bedrooms with a living room, a dining room, a kitchen and a bathroom. The ancillary facilities include Building Management Office, covered walkway, recreation space including a multifunction room, outdoor children playground, car parks, etc.
Green Features


Site Aspects
- Sustainable site measures including maximized soft and hard landscapes to strive for good habitat quality and surface runoff reduction, fully considering the surrounding conditions to meet Urban Design Guidelines in HKPSG, no impact on existing microclimates: wind velocity, air ventilation, neighbourhood daylight access, light pollution, outdoor thermal comfort will be incorporated.


Materials Aspects
- Material saving measures including timber products from sustainable sources, exterior surfacing works with recycled materials, most of the building materials being extracted and manufactured within 800km, no CFC-based refrigerants and ozone-depleting substances in thermal insulation materials for roof, pipework, ductwork, will be incorporated.


Energy Use
- Energy saving measures including passive design in site planning, building orientation, building envelope and daylight, natural ventilation at corridors and tower entrances, energy efficient lighting and vertical transportation system, will be adopted. Incorporated photo-voltaic (PV) panels at tower roof.


Water Use
- Water saving measures including the use of low water flow and flush sanitary fittings and fitments to achieve potable water saving and sewage volume reduction, and rainwater harvesting for irrigation will be incorporated.


Indoor Environmental Quality
- Design considerations including security, hygiene and health, waste disposal facilities, thermal comfort, ventilation, interior lighting, vibration control, provisions for access for disabled persons and provision of amenity features for building quality and O&M will be incorporated.


Innovations and Additions
- Innovative technique and performance enhancement measures including concrete MiC, twin tank, hard-paved construction, two level lighting system, will be incorporated.
Story
This project is the FIRST project in Hong Kong using Concrete “MiC” which is an innovative construction method. By adopting the concept of “factory assembly followed by on-site installation”, MiC helps this project to ease some of the current challenges faced by the local construction industry. Other key MiC features and benefits will include:
- MiC modules and precast elements, including precast staircase and semi precast slab, has been adopted.
- The “3S” concept of Standardization, Simplification and Single Integrated Element will be adopted to reduce unnecessary construction process.
- The adaptation of MiC aims to provide a timely solution for enhancing time and quality control, and can improve cost-effectiveness by reducing the demand for skilled labour.
- It is beneficial in minimizing nuisance to adjacent buildings and occupants, and improving cleanliness.














