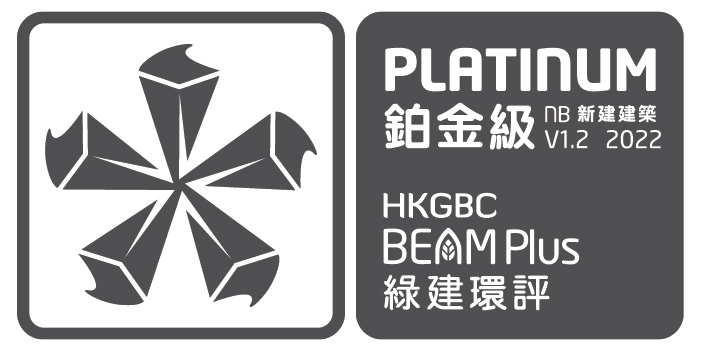Our society is aging, which calls for more and better professional healthcare services. OUHK are well poised to expand our healthcare programmes to establish a dedicated Institute to drive the initiative.
The Proposed Institute of Healthcare is located at Homantin, mainly surrounded by public park, schools, government complex and residential developments.
The building has 14 stories including a basement carpark, comprises of auditoria, classrooms, laboratories, learning commons, sports facilities, office, conference centre, etc. The project design aims for environmental distinction in response to tackling climatic change. Design and construction are considered in site aspects, materials aspects, energy use, water use, indoor environmental quality and innovation.
Apart from providing a conducive environment for aspiring learners to pursue their studies, the establishment of the new Institute can help contribute to a healthier and better Hong Kong.
Green Features


Site Aspects
- Ventilation on pedestrian levels will be maintained by wind corridor allowed on G/F
- Recreational facilities open to public e.g. benches and exercise facilities
- Public passage provided to connect the campus to Sheung Shing Street Park to enhance the streetscape and improve the neighborhood
- Minimize façade lighting to avoid nuisance to neighbors


Materials Aspects
- Use of recycled materials for landscape paving
- Use of sustainable timber products
- Aim to reduce construction waste burden to landfill by 30%


Energy Use
- Maximize use of PV panels on roof
- Façade design with lower heat gain
- Use of energy efficient building systems


Water Use
- Rainwater harvesting system for irrigation
- Use of Water efficient fixtures


Indoor Environmental Quality
- Target IAQ Scheme Good Class or better
- Enhanced acoustic performance in room acoustics, noise isolation, background noise, vibration
- Fresh air provision includes all regularly occupied space and common areas


Innovations and Additions
- Daylight autonomy system on office floors
- Mobile charging bikes for occupants to participate in green act
- Electric vehicular charging provisions for all parking spaces
Story
- Our project enhances health and well-being of occupants by making use of efficient building systems. With careful selection of air handling units, filtered fresh air will be provided for all indoor occupied spaces and common area in order to remove particulate matter and accumulation of carbon dioxide. Construction IAQ management is also stipulated to request contractor to select low VOC products and flush out before occupancy. It helps to reduce air pollutants from affecting future occupants.
- In order to combat Heat island effect, the building is designed to enhance air ventilation through scientific Air Ventilation Assessment; High emissivity roofing material is chosen to reduce heat gain; More than 30% of greenery is also proposed.
- As a frontier of educational role-model, “Green OU Link”, a multi-level space is designed to encourage learning at everywhere, and enhances cultural interaction and knowledge exchange. All the student areas in the campus are covered by wifi in response to the Smart city development. Digital devices are provided in Learning common areas in order to create an active learning environment, creating a boundary-less learning campus.
- The “Green OU Link” connects all floors and being 100% natural lit. It promotes Healthy campus and minimizes dependence on elevators for enhanced circulation. Fitness Centre and Sports activities rooms equipped with gymnastic equipment are provided in order to encourage healthy live. Recreational equipment is also provided for the amenity of public and students. Drinking fountains are provided on every floor to promote healthy living and reduce the consumption of bottled water.
- Smart elements such as Daylight automation is incorporated on office floors. The system will sense the daylight exposure and automatically control the window blinds in order to optimize the use of electric light and to protect indoor environment from glare.
- Inclusive campus designs are incorporated to create a friendly campus usable by students with various needs. Different colour zonings are applied to different functional areas in order to create a vibrant campus, as well as enhancing the sense of identity of different schools. Guided pathways are incorporated on floor finishes connecting accessible features such as bed lift, accessible toilet and main lobby. As children facilities are provided on lower floor, additional ergonometric handrail is designed for children’s use.
- We wish to create an inspiring learning environment, and strive to contribute to a healthy city in Hong Kong.
Promotional Video














