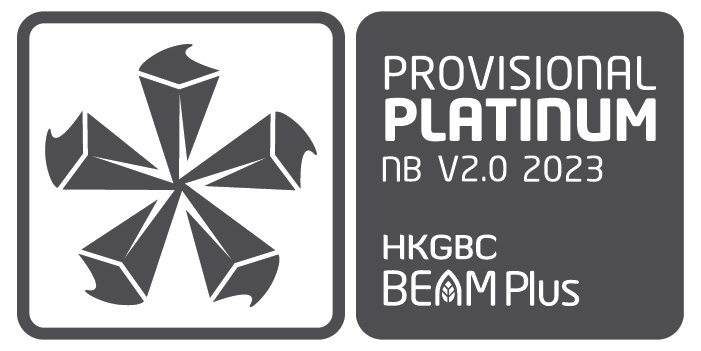CHI HONG CHING YUEN integrates Taoist principles of harmony between humanity and nature into architectural design, encompassing the realms of building, interior spaces, and landscape. Emphasizing a holistic approach to sustainability, this design philosophy aims to forge a stronger connection between individuals and the natural world. The building itself features round corners and varying heights, employing a combination of passive and active design strategies. By embracing biomimicry, the journey through each room becomes an immersive experience, offering captivating vistas, water elements, fresh air, abundant natural light, and lush greenery. The ultimate vision behind this project is to enable people to comprehend Taoist ideals in the 21st century through direct physical encounters. This approach maintains a delicate balance between innovation and the preservation of Chinese traditions, ensuring a harmonious integration of ancient wisdom and contemporary design.
Green Features


Integrated Design and Construction Management
- Environmental management to minimize air, noise, water, light pollution during construction.
- Design consideration of the long-term operation and maintenance needs of the building.
- Engagement of an CxA in the testing and commissioning process.


Sustainable Sites
- Application on pedestrian-oriented transport measures.
- EV medium chargers will be provided.
- Sustainable urban design.


Materials and Waste
- Over 90% of use of timber and composite timber products will be from sustainable sources.
- Over 20% of building materials will be regional materials.
- Use of products in building fabric and services that avoid using of ozone depleting substances.


Energy Use
- High energy efficient AC with better COP and high efficiency lighting and lifts to reduce energy consumption.
- Installation of on-site renewable energy system – PV panel.
- Over 80% of total rated power of proposed appliances are certified energy efficient products.


Water Use
- 44.08% of estimated annual water saving from the use of water efficient devices.
- 47.38% of estimated reduction in annual sewage volume from the use of water efficient devices.
- Twin tank for potable water supply system and flushing water supply system.


Health and Wellbeing
- At least 30% increased ventilation in all normally occupied spaces in building.
- Effective ventilation system for spaces where significant indoor pollution sources are generated.
- Achieving the prescribed lighting performance.














