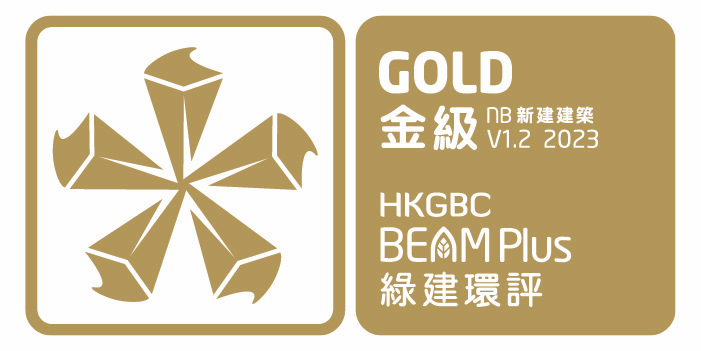SEASIDE SONATA is in comprehensive development area zoning located at Shum Shui Po of Kowloon, which are divided into 3 sites by Hai Tan Street, Kweilin Street and Pei Ho Street. Site A & B is situated between Hai Tan Street and Kweilin Street, which locates opposite to each other; meanwhile, Site C is bounded by Hai Tan Street, Kweilin Street and Tung Chau Street. The existing portion of Pei Ho Street has been included within the proposed site, and will be designated as public open space for the general use. It adopts an open approach to achieve greater integration with the neighbourhood. Proactive site planning and design has been adopted to integrate with various urban design issues to reflect the said approach.
Green Features


Site Aspects
- The ecological value of post-development has been improved from the pre-development by retaining the existing landscape, enhancing the general health of vegetation, enhancing the ecological value. Also, the green coverage area is more than 20% of site area.
- A high percentage of native species are chosen and various plants are selected to increase biodiversity.


Materials Aspects
- Project team intends to use building materials which are regionally manufactured materials (raw material and the manufacturer shall be within 800 km from project site).
- The use of wood-based products is from well-managed, sustainable and certified sources, e.g. Forest Stewardship Council (FSC) certified.
- The percentage of construction waste recycled is more than 30%.


Energy Use
- Energy saving design has been considered as far as practical in this project. 13 % and 24 % of CO2or kWh will be reduced in the buildings residential portion and commercial portion, respectively.
- High efficient air conditioning system and lighting is applied in the buildings.


Water Use
- High efficient and low flow devices shall be adopted in order to save at least 30 % potable water from baseline.
- Water efficient appliances that have Water Efficiency Labelling Scheme Grade 2 or above shall be adopted.














