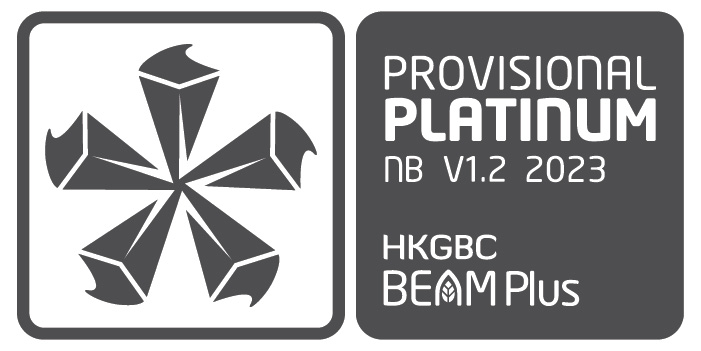


| Type | Government, Institutional and Community |
| Project Developer / Owner | Campus Development Office, The Chinese University of Hong Kong |
| Project Manager | Campus Development Office, The Chinese University of Hong Kong |
| Architect | Wong Tung & Partners Limited |
| Landscape Architect | Otherland Limited |
| M&E Engineer | WSP (Asia) Limited |
| C&S Engineer | Meinhardt (C&S) Limited |
| Facade Consultant | Meinhardt Façade Technology (HK) Limited |
| Quantity Surveyor | Arcadis Hong Kong Limited |
| Sustainable Design Consultant | WSP (Asia) Limited |
| Acoustic Consultant | WSP (Asia) Limited |
The Teaching - Research Complex is located at the northern part of the CUHK Campus in Tai Po Area 39. The development is a 9-storied high building, and consists of core functional areas such as research & teaching laboratories, offices, lecture theatres, classrooms and supporting amenities.












Use of Building Information Model (BIM) in the Project
Provision of Electric Vehicle charging facility for 100% of carparking spaces with 2 of them are fast chargers and the rest of them are medium chargers
This project involves mainly the construction of a ten-storey TRC at the northern side of CUHK’s campus, providing the Faculty of Medicine (Faculty) additional teaching and research facilities on campus to meet the increasing enrolments of medical and nursing students. The new building is designed to go “green” and “Advancing Net Zero” so as to enhance health and well-being of their building users. With the aid of the latest technology, the building design could achieve an environmentally friendly entity by adopting various “green” measures from all possible aspects including macroscopically the site design, the efficient use of energy down to its building details like the adoption of green products and installations, etc. as mentioned above.
| Type | Government, Institutional and Community |
| Project Developer / Owner | Campus Development Office, The Chinese University of Hong Kong |
| Project Manager | Campus Development Office, The Chinese University of Hong Kong |
| Architect | Wong Tung & Partners Limited |
| Landscape Architect | Otherland Limited |
| M&E Engineer | WSP (Asia) Limited |
| C&S Engineer | Meinhardt (C&S) Limited |
| Facade Consultant | Meinhardt Façade Technology (HK) Limited |
| Quantity Surveyor | Arcadis Hong Kong Limited |
| Sustainable Design Consultant | WSP (Asia) Limited |
| Acoustic Consultant | WSP (Asia) Limited |