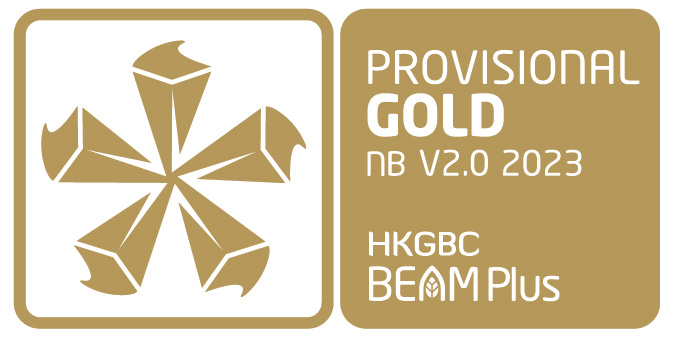The expansion of the Legislative Council Complex includes addition of 4 floors on top of the existing roof of the High Block of the Complex and 11 floors on top of the existing entrance forecourt on G/F and terrace on 1/F. The overall design of the expansion aims to maintain a coherent entity with the existing complex as part of the Tamar Development. Moreover, the articulation of facade treatment is rationalized to meet the specific functional and operational needs of different departments and facilities. Protruding facade fins are strategically designed to minimize solar heat gain and preserve the sea view for office users. A solar heat gain simulation model was utilized to optimize their shape and placement. PV panels and solar sun pipes are proposed on the rooftop to reduce carbon emissions.
The adoption of MiC and DfMA techniques involves prefabrication of precast structural slabs, steel structures, unitized curtain walls and offices partition walls, etc. This minimizes waste generation, dust and noise during construction. The use of metal prefabricated components allows for easily dismantling and recycling. These strategies aim to create a sustainable and efficient expansion for the Legislative Council Complex.
Green Features


Integrated Design and Construction Management
- Provided adequate monitoring and mitigation measures to minimize air pollution, noise pollution, water pollution and light pollution during construction.
- Wood-based products are from well-managed, sustainable and certified sources, e.g. Forest Stewardship Council (FSC) certified.
- Coordinated use of BIM within design team and construction team.
- The percentage of construction waste recycled is more than 30%..


Sustainable Sites
- Adopted a high percentage of the applicable sustainable urbanism measures.
- Minimized the number of exterior lighting fixture to reduce light pollution.


Materials and Waste
- Use of building materials which are regionally manufactured materials.
- Wood-based products are from well-managed, sustainable and certified sources, e.g. Forest Stewardship Council (FSC) certified.
- Widely adopted prefabricated element to reduce on-site waste and construction nuisance.


Energy Use
- 14.3% CO2 emission or energy consumption will be reduced in the building.
- Applied high efficient air conditioning system and lighting in the building.


Water Use
- Adopted high efficient and low flow devices to save at least 30 % potable water from baseline.


Health and Wellbeing
- To apply low VOC paints and coatings.
- To fulfill room acoustic requirements and created a quiet environment.
- To provide indoor lighting design which is comfortable for occupants’ indoor activities.
- To provide fresh air in normally occupied spaces to maintain adequate ventilation.
- To install odour sensors at all discharge points from enclosed waste disposal and recycling spaces.














