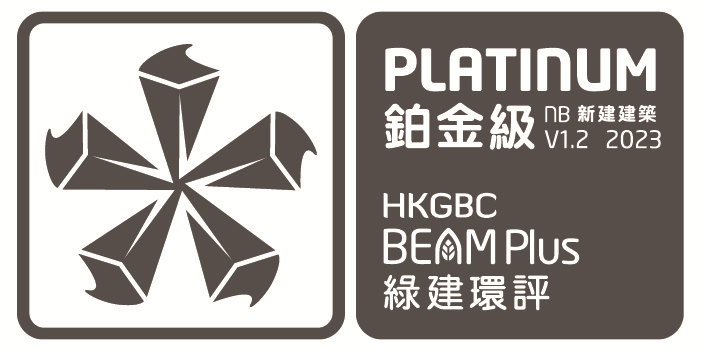Hong Kong Palace Museum (HKPM) aspires to become one of the world’s leading cultural institutions committed to the study and appreciation of Chinese art and culture, while advancing dialogue among world civilisations through international partnerships. The museum was designed under a comprehensive sustainability framework, focusing on decarbonisation, resource management, state of the art wellbeing and visitor experience. Series of innovative features were adopted, including of using high efficiency refrigerant chiller systems, solar thermal water heating systems to maximise the use of renewable energy, high-performance acoustic façade design to reduce the impact of noise generated by activities in the vicinity, adoption of Building Information Modeling (BIM) throughout the design, fabrication and installation phases, minimising defects, improving accuracy and efficiency and ensuring quality visual effects. This museum building aims to serve as an iconic model for sustainable art and cultural facilities under the sub-tropical climate of the West Kowloon Cultural District.
Green Features


Site Aspects
- HKPM provides large area of public open space and soft landscape, providing breathing spaces and visual relief and helping reduce heat island effect.
- The unique designed building massing enhances microclimate of surrounding neighborhood.
- Roof with High Solar Reflectance Index reduces heat island effect.


Materials Aspects
- Use of extra low Global Warming Potential refrigerant at the water cooled chillers, effectively reduces fugitive carbon emission.
- Use of regional manufactured and recycled materials, promotes the development of local green industries.


Energy Use
- Sustainable building design effectively reduces annual energy consumption.
- Equips with renewable energy system to offset Building Aggregate Energy Consumption.
- High performance glazing reduces solar heat gain and cooling energy while retaining high visual light transmittance for daylight.


Water Use
- Water-saving sanitary fitments reduce water consumption.
- Low flow dual-flush flushing fitments reduce effluent discharge.
- Water leakage detection system helps reducing water wastage and prevent water damages.


Indoor Environmental Quality
- Indoor air quality complies with IAQ Certification Scheme “Good Class” objectives.
- Good acoustic design creates a comfort and well-being environment.
- Enhanced air filtering system with high filtration standard, improves the indoor air quality condition.


Innovations and Additions
- Building Information Modeling (BIM) is adopted throughout the design and construction stages and delivers significant efficiency of project delivery and cost-saving benefits.
- Blinds with remote control for common areas for atrium glazing & galleries, minimises excessive solar heat and glare into the building atrium & galleries.
- Twin Tank System reduces the water wastage during the maintenance or cleaning of the water tanks and provides an uninterrupted potable and flush water supply to building users.














