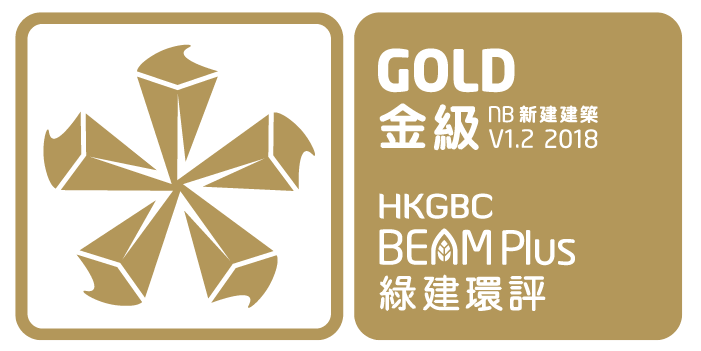The project involves the design and construction for a new Specialist Out-patient Clinic in QEH. The new building consists of public entrance halls on the lower floors and specialty clinical departments and supporting facilities on the upper floors. A new covered walkway in front of existing ACC and 2 new link bridges connecting existing Block H & ACC allow the building to serve as the main pedestrian hub with the aim to strengthen the existing facilities and ambulatory care services of QEH extended to patients.
Besides, sustainability is an integral part of the holistic design concept that it could play a major role in providing a more natural and less clinical environment to patients. Primary design includes the maximum inclusion of natural day lighting of public and patient areas throughout the building, a series of healthy stairs integrate with the building’s vertical circulation system, a strong indoor-outdoor connection and vertical greenery diffuses carpark exhaust with natural ventilation.
Green Features


Site Aspects
- Green facilities will be installed on appropriate green roofs and facades of the buildings to maximise greenery coverage.
- Green Back Drop was created by incorporating various forms of vertical greening for the two new link bridges connecting the new specialist clinic with the Ambulatory Care Centre and Block H of Queen Elizabeth Hospital to improve patient journey. Green balconies, garden sand green roofs were provided also.


Materials Aspects
- Recycle paver with 95% recycle content is used in the project. Volume of site exterior surfacing works, structure and features like seating bench, stone bench, bar table, fitness equipment, safety mat, etc. for sky garden and road were having 65% recycle content.
- 98.4% of all timber and composite timber products used in the project are from sustainable timber.
- Semi-precast slabs, precast staircases and precast BS fixing are used in this project.


Energy Use
- Vertical solar shading device on Eastern and Western façade and horizontal solar shading device on Southern façade.
- PV panel and solar thermal system for renewable energy generation.
- High efficient air cooled heat pump and VSD oil free air cooled chiller.


Indoor Environmental Quality
- The new Specialised Outpatient Clinic (SOPC) waiting area provides a more spacious and comfortable environment for patients and their relatives.
- Enhance designs for barrier free are demonstrated while amenity features are also provided for both the benefit of building users and operation and maintenance.


Water Use
- A rainwater recycling system is also in place for irrigation.


Innovations and Additions
- Providing automatic control of artificial lighting such as daylight sensors and occupancy sensors at perimeter zones.














