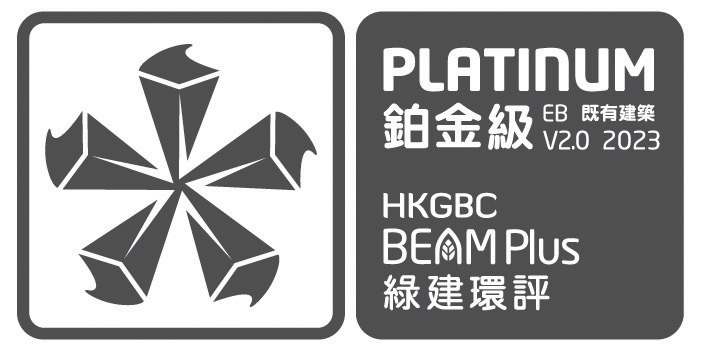


| Number of Blocks | 1 |
| Number of Storeys | 29 |
| Type | Commercial |
| Project Developer / Owner | Bank of China (Hong Kong) Limited |
| Facility Manager | Sun Chung Property Management Company Limited |
Bank of China Credit Card Center is one of the signature office towers in Sheung Wan. Since 2019, Bank of China Credit Card Centre adopted a series of energy saving measures, including, chiller plant modernization, upgrade of air-disturbing system, introduction of environmentally friendly and energy-saving lamps with motion sensor and water-saving equipment, etc.














..
Implementing Green Operations
We are committed to always minimising the potential environmental impact of our business operations and take measures towards low-carbon and energy efficient operations. Besides, we established 5 green operation management goals They are energy, carbon emissions, water consumption, paper consumption and wastes disposal, managing the environmental footprint of our operations is also implemented.
Measures for energy saving and emission reduction
To cope with climate change, we have put in place measures for energy saving, carbon reduction and emission reduction in order to eliminate unnecessary carbon emissions from our daily operations and gradually move towards carbon neutrality:
Implementing smart energy management
We have applied Chiller Plant replacement to enhance energy efficiency continuously. We also keep promoting the development of renewable energy such as installation of solar panels, wind power technology and green roofs.
To modify the fitting out work, we are gradually introducing highly energy-efficient equipment and green products, such as energy saving lighting, high-efficiency air-conditioning systems, water-saving sanitary appliances, electrical appliances with Grade 1 energy labels, etc.
We are also adopting natural lighting in our lobbies and studying to install solar insulation window films to reduce solar gain, in order to save electricity and enhance the efficiency of chiller system.
| Number of Blocks | 1 |
| Number of Storeys | 29 |
| Type | Commercial |
| Project Developer / Owner | Bank of China (Hong Kong) Limited |
| Facility Manager | Sun Chung Property Management Company Limited |