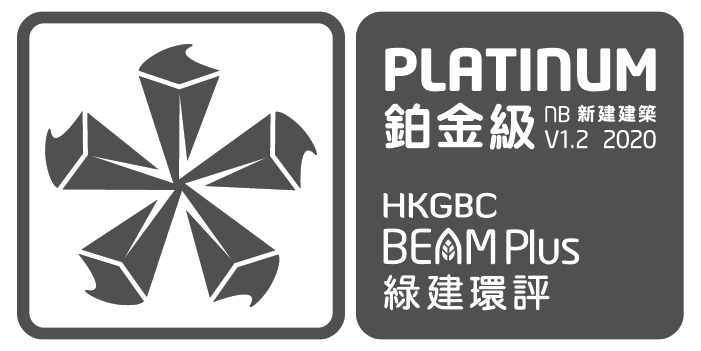


| 竣工年份 | 2019 |
| 樓宇數目 | 2座(東核心和西核心) |
| 樓層數目 | 地上21層及地下3層 |
| 類別 | 商業 |
| 項目持有人/發展商 | 南豐發展有限公司 |
| 項目經理 | 利振有限公司 (南豐發展有限公司子公司) |
| 建築師 | 巴馬丹拿建築及工程師有限公司 |
| 室內設計師 | 思聯設計有限公司 |
| 園境設計師 | 艾奕康有限公司 |
| 機電工程師 | 科進栢誠 (亞洲) 有限公司 |
| 承建商 | 金門建築有限公司 |
| 工料測量師 | 凱諦思香港有限公司 |
| 可持續設計顧問 | 奧雅納工程顧問 |
| 聲學顧問 | 聲美華有限公司 |
| 結構工程師 | 艾奕康有限公司 |
| 交通顧問 | 奧雅納工程顧問 |
| 外牆及吊船顧問 | Buro Happold Engineering Limited |
| 燈光顧問 | LIGHTLINKS International Limited |
| 租務顧問 | 萊坊測計師行有限公司 |
| 安全顧問 | 卓越系統顧問有限公司 |
|
領展資產管理有限公司
|
||
|
南豐發展有限公司
|
海濱匯位處九龍灣行動區,提供總樓面82,000平方米作辦公及零售之用。在政府整個「起動九龍東計劃」的推動下,九龍灣至觀塘一帶的舊工業區在未來將逐步轉型為香港新一代的綠化核心商業區。適逢本項目位於計劃範圍的中心地段,發展目標亦相應地從環境保育和健康生活出發,期望為該社區提供一個健康、舒適及可持續發展的商業空間,並為環保建設的公眾教育作出貢獻。
為有效提升能源效益,本項目在節能減排方面進行一連串策略措施。除了嚴密地考慮建築物座向及體積分佈與周邊環境的關係外,室內空間的質素亦隨廣泛應用環保建築技術與遮陽裝置而大大提升,致力減少能源消耗及炭排放量之餘,又可令室內空間更健康和舒適。
另外,利用其優越地理位置及四方八達的交通,本項目更希望為社區打造一個城市綠洲。除了在地面範圍大量種植翠綠植物外,外牆亦用作垂直綠化,提供一個寫意蔭涼的空間予行人使用。此外,三樓的公共平台花園亦提供園林景緻和緩跑徑,市民在花園休憩及欣賞海濱景觀之餘,也可使用健身設施,以此推動健康生活。
透過與社區的互動和嶄新環保科技,本發展可望為九龍東帶來一個充滿生機的公共綠化及商業空間,切實貫徹城市綠化和健康生活的宗旨。
在2016年,本項目成功取得美國能源及環境設計先鋒獎(LEED-CS)鉑金級預認證及綠建環評新建建築(BEAM Plus)1.2版的暫定鉑金級,足證其在可持續設計方面的努力。另外,項目亦是香港首批取得WELL-CS金級預認證的項目。WELL是世界領先的建築認證系統,以使用者的健康和舒適為關注重點。
The Quayside at 77 Hoi Bun Road is a mixed-use commercial development which provides approximately 82,000m2 of office and retail spaces with a vision of creating a green, sustainable and healthily built environment. The building comprises of 17 levels of Grade-A offices and 3 levels of podium retail separated by a sky garden accessible by both the public and tenants, 3 basement carpark levels, and a roof garden for use by the office tenants. The Quayside is located in the heart of Kowloon East District, considered the up-and-coming second green and highly liveable Central Business District, CBD2. In line with the district’s visionary future, the project has already been pre-certified to the world’s most recognised green building labels, namely LEED-C&S Certification Platinum, BEAM Plus Final Platinum and WELL-C&S Pre-certification Gold.
Situated within the Kowloon Bay Action Area, the development has become the pedestrian hub which stands in the public realm and connects the future low-carbon green community in its neighbourhood. To mitigate the air and noise pollution from the surrounding industrial buildings and busy traffic network, The Quayside has perfectly exemplified a holistic design approach that integrates sustainability into its building designs, from planning, building facades orientation, architectural design, building systems to its interiors, such as, building setbacks created for public spaces, extensive use of green walls externally and internally, and lush ground landscaping serving as effective buffer between the heavily trafficked road and the development.
Advanced simulation technologies were used to analyse the microclimate conditions: neighbour daylight impact, traffic glare and solar heat gain to optimise both the building user experience and community engagement. With the localized shading requirement being identified through the analysis, the design has optimized the building performance and mitigated excessive solar heat gain by varying the sunshade fins with different shapes and depths on the facades. Combined with high-performance glazing, the building design ensures substantially low building cooling load by achieving the Overall Thermal Transfer Value (OTTV) of about 18W/m2, exceptionally lower than the 24 W/m2 statutory requirement.
To build a healthy environment, The Quayside has incorporated extensive landscaping whereby the total greenery covers 30% of its site area. The 3/F podium garden acts as an Urban Oasis providing open area for social gatherings, relaxation and exercising, equipped with pollutant-reducing plants, seating and kinetic exercise facilities that promote the concept of work-life balance in the community. Innovative Air Induction Units (AIUs) are installed with carbon filters to enhance the thermal comfort by inducing and amplify air movement which shields the exhaust and pollutants from the highway traffic for better air quality in this semi-outdoor recreational area. Healthy stairwell with enhanced lighting and vibrant artworks like the stepped plaza on 2/F has served to promote the use of staircases for users’ health and wellness purposes.
To ensure the building’s long-term sustainability, diverse green technologies and passive design strategies are adopted. They include VSD chillers, demand control ventilation (DCV), highly efficient lighting system, regenerative lifts and rainwater recycling, to name but a few. With the application of all the energy efficient measures, the building energy use is targeted to be reduced by around 30% when compared to the Building Energy Code (BEC2012) baseline established regionally in Hong Kong. Among the strategies, the building has integrated an innovative solar hot water system with the dehumidification system for regenerating the desiccant material. The design can address Hong Kong’s high humidity conditions and reduces the annual building energy consumption by 2% in the meantime.
To maintain the project sustainability into future operations, screens at entrance lobbies will display the building real-time energy performance. The performance display will also show the environmental quality and share some tips on greener lifestyle which aims to drive user behaviour change through education and connection to the community.
| 竣工年份 | 2019 |
| 樓宇數目 | 2座(東核心和西核心) |
| 樓層數目 | 地上21層及地下3層 |
| 類別 | 商業 |
| 項目持有人/發展商 | 南豐發展有限公司 |
| 項目經理 | 利振有限公司 (南豐發展有限公司子公司) |
| 建築師 | 巴馬丹拿建築及工程師有限公司 |
| 室內設計師 | 思聯設計有限公司 |
| 園境設計師 | 艾奕康有限公司 |
| 機電工程師 | 科進栢誠 (亞洲) 有限公司 |
| 承建商 | 金門建築有限公司 |
| 工料測量師 | 凱諦思香港有限公司 |
| 可持續設計顧問 | 奧雅納工程顧問 |
| 聲學顧問 | 聲美華有限公司 |
| 結構工程師 | 艾奕康有限公司 |
| 交通顧問 | 奧雅納工程顧問 |
| 外牆及吊船顧問 | Buro Happold Engineering Limited |
| 燈光顧問 | LIGHTLINKS International Limited |
| 租務顧問 | 萊坊測計師行有限公司 |
| 安全顧問 | 卓越系統顧問有限公司 |