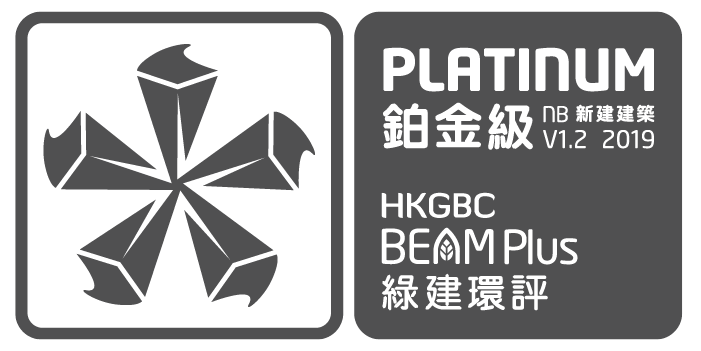


| 竣工年份 | 2019 |
| 樓宇數目 | 1 |
| 樓層數目 | 28 storeys + 3 basements |
| 類別 | 商業 |
| 項目持有人/發展商 | Hareton Limited |
| 項目經理 | Swire Properties Projects Limited |
| 建築師 | 創智建築師有限公司 |
| 園境設計師 | Adrian L. Norman Limited |
| 機電工程師 | 邁進機電工程顧問有限公司 |
| 土木及結構工程師 | 科進香港有限公司 |
| 外牆顧問 | 英海特 |
| 承建商 | 協興工程有限公司 |
| 工料測量師 | 偉歷信(中國)有限公司 |
| 環保顧問 | 太古地產有限公司 |
| 聲學顧問 | 金寶聲學環保顧問有限公司 |
| 設施管理經理 | 太古地產管理有限公司 |
| 照明顧問 | Spectrum Limited |
Prominently positioned at the crossroad between Wong Chuk Hang Road and Ap Lei Chau Bridge, the 28-storey Grade-A office tower is envisioned as an iconic landmark representing the local business district’s promising future. The simple and graceful massing of the building is encapsulated by an articulated curtain wall that is light, elegant and transparent.
The spacious and inviting ground floor entrance lobby is bounded by Wong Chuk Hang Road to the north and Heung Yip Road to the south, bringing vibrancy and connectivity to the street level.
In view of the planned MTR South Island Line Station in the proximity of the site, it is anticipated that major pedestrian circulation would be coming from Heung Yip Road from the MTR Station approx. 500m from the Project Site. While pedestrian taking buses can use the entrance via Wong Chuk Hang Road. The pedestrian can access the entrance lobby without passing the vehicular entrance which is to the West of the pedestrian entrance. The design and layout of the G/F entrance lobby and run-in/out therefore improves the circulation routes for pedestrian between the two roads.
The building is set back from both Wong Chuk Hang Road and Heung Yip road to widen the pedestrian footpath and enhance the streetscape. The set-back from Heung Yip Road enhances the visual corridor for pedestrian to observe vehicular movement in and out of the Site. The set-back along Wong Chuk Hang Road also increases growing space for the 11 nos. of existing pavement trees.








Water saving sanitary fixtures are adopted to achieve the estimated annual water saving by more than 30% lower than the BEAM Plus baseline.




| 竣工年份 | 2019 |
| 樓宇數目 | 1 |
| 樓層數目 | 28 storeys + 3 basements |
| 類別 | 商業 |
| 項目持有人/發展商 | Hareton Limited |
| 項目經理 | Swire Properties Projects Limited |
| 建築師 | 創智建築師有限公司 |
| 園境設計師 | Adrian L. Norman Limited |
| 機電工程師 | 邁進機電工程顧問有限公司 |
| 土木及結構工程師 | 科進香港有限公司 |
| 外牆顧問 | 英海特 |
| 承建商 | 協興工程有限公司 |
| 工料測量師 | 偉歷信(中國)有限公司 |
| 環保顧問 | 太古地產有限公司 |
| 聲學顧問 | 金寶聲學環保顧問有限公司 |
| 設施管理經理 | 太古地產管理有限公司 |
| 照明顧問 | Spectrum Limited |