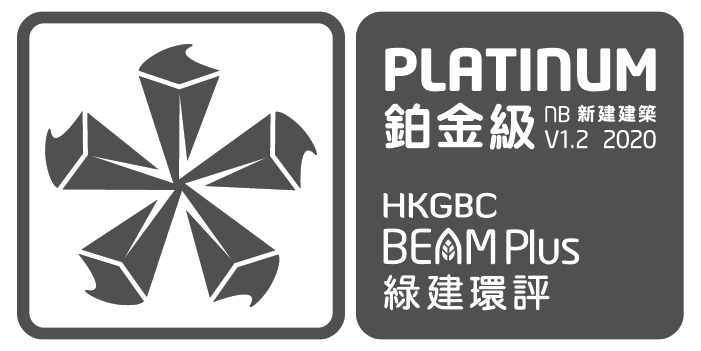


| Completion Year | 2018 |
| Number of Blocks | 1 |
| Number of Storeys | 4 |
| Type | Government, Institutional and Community |
| Project Developer / Owner | Highways Department, the Government of the HKSAR |
| Project Manager | AECOM Asia Company Limited |
| Architect | Aedas |
| Landscape Architect | AECOM Asia Company Limited |
| M&E Engineer | AECOM Asia Company Limited |
| C&S Engineer | AECOM Asia Company Limited |
| Facade Consultant | AECOM Asia Company Limited |
| Main Contractor | Leighton – Chun Wo Joint Venture |
| Quantity Surveyor | Langdon & Seah Hong Kong Limited |
| Sustainable Design Consultant | Buro Happold International (Hong Kong) Limited |
| Environmental Consultant | AECOM Asia Company Limited |
| Acoustic Consultant | AECOM Asia Company Limited |
| Facility Manager | Savills Guardian |
The Hong Kong-Zhuhai-Macao Bridge (HZMB) Hong Kong Port (HKP) of approx. 150 ha in size is located on a reclaimed artificial island off the north-east of the Hong Kong International Airport. It provides a road-base strategic link to the Greater Bay Area via the HZMB, and has been in operation since commissioning on 24 October 2018.
The Passenger Clearance Building (PCB) is the landmark of HZMB HKP, it houses the customs, immigration and quarantine facilities for passengers accessing Hong Kong via the HZMB. The PCB is a two-storey building with a total floor area of over 90,000 square metres for Arrival Hall on the ground floor and Departure Hall on the first floor. The roof of PCB is designed in the form of a wave and it is supported by a few tree-like structural columns to create an enhanced sense of spaciousness at the Arrival and Departure Halls. Designed with abundant natural light, the PCB is an energy efficient and environmentally friendly infrastructure.












It is the government policy to require all works departments to adopt energy efficient features and renewable energy technologies in government project and installations wherever practicable. All new government buildings with construction floor area of more than 10,000m2 should aim to obtain the second highest grade or above, under an internationally or locally recognized building environmental assessment system. The PCB was enrolled in the local Hong Kong Green Building Council BEAM Plus scheme with target grading of Platinum which is the highest possible grading under the BEAM Plus scheme.
The Government’s policy was a large driver in the planning and design stages of the PCB and those island-wide green facilities (e.g. district seawater cooling system and reclaimed water system) which brought about significant environmental benefits for most of the users in the HZMB HKP. The use of district seawater cooling system consumes less electrical energy and hence produces less greenhouse gases and contaminants to the environment; whilst the use of a reclaimed water system for flush water supply, in addition to saving water, reduces the amount of treated effluent being discharged to the adjacent water body and thus benefits the water quality in the North Western water control zone.
Since commissioning of the PCB, building users including both cross boundary passengers and government officers using the PCB and its neighbors would have benefited from the provisions credited under the BEAM Plus scheme as described below. The users inside the PCB would have direct exposure and benefit from well-designed indoor air, acoustic, thermal and lighting quality. The neighbors would benefit from the well-designed PCB surrounding environment with adequate daylight intake, wind amplification compliance and adequate air ventilation.
Passenger Clearance Building - Roof Erection
Passenger Clearance Building - Wavy Roof Design
| Completion Year | 2018 |
| Number of Blocks | 1 |
| Number of Storeys | 4 |
| Type | Government, Institutional and Community |
| Project Developer / Owner | Highways Department, the Government of the HKSAR |
| Project Manager | AECOM Asia Company Limited |
| Architect | Aedas |
| Landscape Architect | AECOM Asia Company Limited |
| M&E Engineer | AECOM Asia Company Limited |
| C&S Engineer | AECOM Asia Company Limited |
| Facade Consultant | AECOM Asia Company Limited |
| Main Contractor | Leighton – Chun Wo Joint Venture |
| Quantity Surveyor | Langdon & Seah Hong Kong Limited |
| Sustainable Design Consultant | Buro Happold International (Hong Kong) Limited |
| Environmental Consultant | AECOM Asia Company Limited |
| Acoustic Consultant | AECOM Asia Company Limited |
| Facility Manager | Savills Guardian |