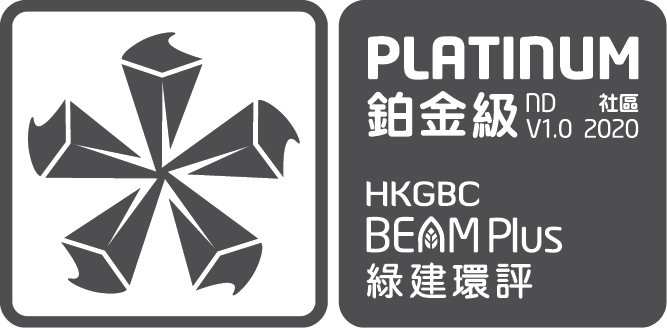Kai Tak Sports Park is designed to be one of the world’s leading integrated sports, leisure and entertainment destination. The Sports Park consists of three major sports venues: a 50,000-seat Main Stadium designed to host major international sports events; a multi-purpose Indoor Sports Centre that can be customised for both events and community sports use; and a thoughtfully designed Public Sports Ground, suitable for hosting school sports days, athletics meets, local football and rugby matches. The Sports Park also offers more than 8 hectares of open space for the enjoyment of the community. The open spaces include a Neighbourhood Park that offer ball courts, a jogging trail, a children playground and a lawn for the public and families to spend leisure time.
Green Features


Community Aspects
- The Sports Park will provide world class sports and recreational facilities to the public.
- The Sports Park is being built on the northern apron of the former Kai Tak International Airport; a site with substantial historical importance to the people of Hong Kong.
- The Sports Park will encourage sustainable living by incorporating neighbourhood and functional amenities, such as provision of free and publicly accessible space, recycling bins and solar PV panels.


Site Aspects
- A large landscaped open space will be provided with convenient and shaded pedestrian access for public use.
- Pedestrian-oriented transport planning measures will be included with easy access to public transport and nearby pedestrian network.


Materials and Waste Aspects
- On-site waste management facilities and dedicated personnel have been provided to manage waste processing.


Energy Aspects
- Optimisation of the wind environment has been achieved according to the wind environment study.
- The Sports Park will connect to the Kai Tak District Cooling System which will provide a reliable and efficient supply of cooling.
- On-site renewable energy system will be installed to offset at least 0.5% of the estimated annual total building energy consumption.


Water Aspects
- Over 30% of the Sports Park will be covered with soft landscape, with plants that are adaptive to different growing environment and planting design, in order to minimise watering and maintenance.
- 25% of the total irrigation demand will be met through recycled rainwater.


Outdoor Environmental Quality
- All buildings are designed with improved ventilation and green features to reduce urban heat island effect.
- The Vertical Daylight Factor (VDF) at sensitive receivers in a Neighbourhood Daylight Access Study were determined to be greater than 12%, which ensure the appropriate daylight access to the surroundings after the Sports Park completion.














