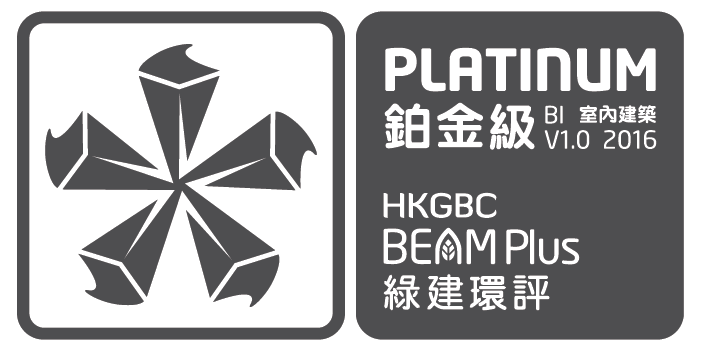


| Completion Year | 2015 |
| Internal Floor Area (IFA) (sqm) | 866.3 sqm |
| Type | Office |
| Project Developer / Owner | Architectural Services Department, HKSAR Government |
| Project Manager | Architectural Services Department, HKSAR Government |
| Architect | LIewelyn-Davies Hong Kong Limited |
| M&E Engineer | Wong & Ouyang (Building Services) Llimited |
| Main Contractor | Chee Cheung Hing & Company Limited |
| Quantity Surveyor | Langdon & Seah Hong Kong Limited |
| Sustainable Design Consultant | BMT Asia Pacific Limited |
| Environmental Consultant | AECOM Consulting Services Limited |
| Acoustic Consultant | BMT Asia Pacific Limited |
The refurbishment of 10/F of Government Logistics Centre in Chai Wan has transformed the once unattractive space into a green and lively contemporary office for the Printing Division of Government Logistics Department. The refurbishment work has adopted a green approach by using various sustainable design features to provide a pleasant working environment for the staff.




Task lighting design with high efficiency LED downlights and fluorescent lightings is adopted




A Green Balcony is adopted to serve as an outdoor relaxing space for staff as well as for enhancing the external environment
| Completion Year | 2015 |
| Internal Floor Area (IFA) (sqm) | 866.3 sqm |
| Type | Office |
| Project Developer / Owner | Architectural Services Department, HKSAR Government |
| Project Manager | Architectural Services Department, HKSAR Government |
| Architect | LIewelyn-Davies Hong Kong Limited |
| M&E Engineer | Wong & Ouyang (Building Services) Llimited |
| Main Contractor | Chee Cheung Hing & Company Limited |
| Quantity Surveyor | Langdon & Seah Hong Kong Limited |
| Sustainable Design Consultant | BMT Asia Pacific Limited |
| Environmental Consultant | AECOM Consulting Services Limited |
| Acoustic Consultant | BMT Asia Pacific Limited |