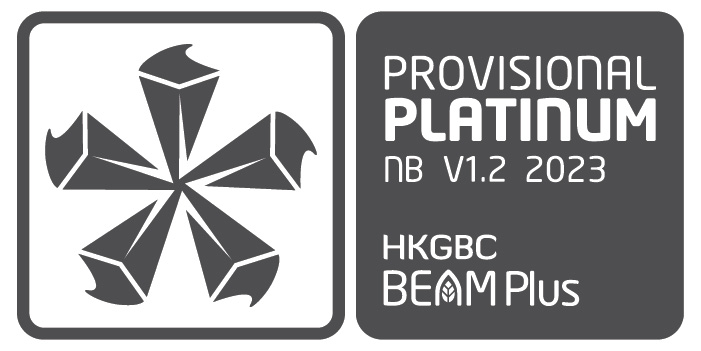


| Completion Year | 2024 |
| Number of Blocks | one |
| Number of Storeys | five |
| Type | Government, Institutional and Community |
| Project Developer / Owner | The Chinese University of Hong Kong |
| Project Manager | Campus Development Office, The Chinese University of Hong Kong |
| Lead Architect | LWK + PARTNERS |
| Design Architect | Ida&Billy Architects Ltd. |
| C&S Engineer | Arthur Yung and Associates Company Limited |
| M&E Engineer | Far East Consulting Engineers Limited |
| Quantity Surveyor | Beria Consultants Limited |
| BEAM Consultant | Business Environment Council Limited |
| Main Contractor | Chun Wo Building Construction Limited |
United College Choi Kai Yau Residence, CUHK is visioned to connect nature, human and the built environment. With respect to campus overall planning, the hostel is placed in the south east of semi-courtyard of UC. As a transition space between the residential and education zone, communal facilities are arranged facing UC Mall, while all dormitory rooms are arranged facing natural view for quality living environment. Facilities such as multipurpose hall, gym and reading room are provided for student wellbeing. Both extrovert and introvert communal spaces are created for different modes of social interactions. The north courtyard enables large scale projection and gatherings while the south courtyard provides an intimate green leisure space. The corridors and staircase are also designed as casual public spaces for interactions. The multipurpose hall can be flexibly arranged as an enclosed theatre or be open to outdoor for large event.












Greenery is provided which positively contribute to the overall ecological value of the site
Founded in 1956, the United College of CUHK intends to build its new student hostel as an extension of existing signature semi-courtyard in campus. Designed by the renowned Hong Kong architect Mr. Szeto Wai in 1970s, a calm and inspirational university campus is created and should be preserved. With a vision to continue college history and collective memory, the project team responds with the building massing to follow existing definition of semi-courtyard and respect the alignment to existing building profiles. The Northwest visual corridor is preserved to green view and open sky for significant public space and minimize tree felling. The residential zone and the communal function rooms are carefully arranged as a buffer between the public teaching square and the more private & domestic rooms.
Nature is introduced at the lobby & multi-function hall by maximizing surrounding green view and windows. Multi-purpose hall provides abundant natural light and green view, and connects to the lawn on the North for activities of different scales.
A communal courtyard is designed in each block to create space for interaction and brighten up corridors. Cross ventilation & Natural light is promoted to improve air flow and reduce needs for artificial lighting. Main stairs in both courtyards create pleasant walking experience to encourage walking and communal interaction. The north courtyard is more spacious with possibility of projection show as a plaza for student gathering. The south courtyard is more intimate and integrated with greenery to purify air. Each courtyard creates a sense of identity to the male & female dormitory rooms.
Open spaces, gym room, reading room, common room & pantry and multi-functional hall were provided for use for all residents of the hostel to enhance social cohesion and improve their physical and mental health. Pleasant & diverse outdoor spaces encourage outdoor living in nature, and to nurture a sense of care for the nature.
The façade was designed to be harmonious with renowned US campus environment in terms of the expression of horizontality and textural façade with shading fins. Use of prefabricated façade such as passive shading GRC fins reduces overall carbon footprint and construction waste. Moreover, the façade is installed with integrated glass units to reduce heat gain. Solar hot water system is adopted to maximize renewable energy.
At-grade greening, new trees planting at landscape zone for shading and amenities to provide a green and comfortable campus environment. Planting species selection have considered native plant species & low maintenance requirement to enhance ecological design. New landscape design connect the surrounding landscape environment & enriching the biodiversity of existing campus.
The Smart Hostel Payment System enables hostel residents to capture their electricity usage of air conditioning, lighting and electric sockets per bedroom individually. With track records, they are encouraged to adopt behavior changes to reduce their energy consumption.
Through the construction of student hostel, a sustainable neighborhood is created to promote public / users’ awareness and living towards a resource conscious and sustainable lifestyle.
| Completion Year | 2024 |
| Number of Blocks | one |
| Number of Storeys | five |
| Type | Government, Institutional and Community |
| Project Developer / Owner | The Chinese University of Hong Kong |
| Project Manager | Campus Development Office, The Chinese University of Hong Kong |
| Lead Architect | LWK + PARTNERS |
| Design Architect | Ida&Billy Architects Ltd. |
| C&S Engineer | Arthur Yung and Associates Company Limited |
| M&E Engineer | Far East Consulting Engineers Limited |
| Quantity Surveyor | Beria Consultants Limited |
| BEAM Consultant | Business Environment Council Limited |
| Main Contractor | Chun Wo Building Construction Limited |