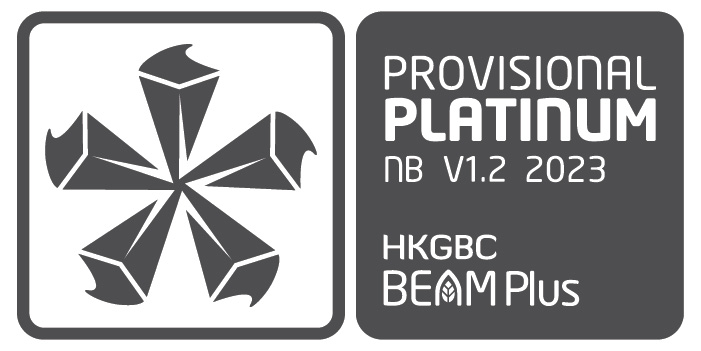


| Completion Year | 2025 |
| Number of Blocks | 1 |
| Number of Storeys | 31 |
| Type | Commercial |
| Total Site Area | 4,261 sqm |
| Developer | Excelsior Hotel (BVI) Ltd. |
| Project Manager | HKL (Project Management) Ltd. |
| Architect | Ronald Lu & Partners (HK) Ltd. |
| Sustainable Design Consultant | Allied Environmental Consultants Ltd. |
| Environmental Consultant | Allied Environmental Consultants Ltd. |
| C&S Engineer | Meinhardt (C&S) Ltd. |
| M&E Engineer | WSP (Asia) Ltd. |
| Landscape Architect | AECOM Asia Company Ltd. |
| Quantity Surveyor | WTP (HK) Ltd. |
| Façade Consultant | Meinhardt Façade Technology (HK) Ltd. |
| Acoustic Consultant | Campbell Shillinglaw Lau Ltd. |
| Main Contractor | Gammon Engineering & Construction Co. Ltd. |
One Excelsior is the redevelopment of the previous Excelsior Hotel in Causeway Bay. The new building will have 24 floors of premium Grade A standard office space with approx. 1,700 square metres of lettable space at each floor, enjoying uninterrupted view toward the Victoria Harbour. There are also retail shops and restaurants situated in the podium floors, as well as about 140 nos. of car parking spaces in the 3-level basement. The new development aspires to be an exemplar of latest smart building technologies, sustainable design features and low carbon construction.


Wind performance in the urban area is maintained.
Daylight performance at the immediate neighboring residential developments is maintained.
Intruding noise from building equipment are acceptable for neighboring residential developments.


> 50 % of composite wood products will be from sustainable source.
> 70% of building products are sourced manufactured regionally to reduce transport carbon footprint.
> 30% of construction wastes are recycled


>22% of annual electricity consumption and > 19% peak demand is reduced through energy efficient features (e.g. VSD chillers, cooling towers, and lighting, lift and escalator, etc.)
> 16% of total energy consumption in carpark are is supported by the proposed renewable energy system
Separate energy metering for separate monitoring of electricity use by the air side of the HVAC system; and metering for landlord’s electricity consumption in common space/public areas, etc.


>51% of fresh water consumption is reduced through water efficient fixtures (e.g. faucets, shower heads, etc.)
>50% of fresh water consumption for irrigation is reduced though dripping/ compensated irrigation system
>10% of fresh water consumption for irrigation and AC make up is reduced through rainwater harvesting system


Design measures for healthy and active living
Enhanced designs for barrier free
Target to achieve IAQ Excellent Class in Office and Common areas
Good acoustical environment are provided to reduce impact of noise


> 100% of carparking spaces shall be equipped with EV charging-enabling
> 30% of carparking spaces shall be equipped with medium chargers with output power that is not less than 7kW
| Completion Year | 2025 |
| Number of Blocks | 1 |
| Number of Storeys | 31 |
| Type | Commercial |
| Total Site Area | 4,261 sqm |
| Developer | Excelsior Hotel (BVI) Ltd. |
| Project Manager | HKL (Project Management) Ltd. |
| Architect | Ronald Lu & Partners (HK) Ltd. |
| Sustainable Design Consultant | Allied Environmental Consultants Ltd. |
| Environmental Consultant | Allied Environmental Consultants Ltd. |
| C&S Engineer | Meinhardt (C&S) Ltd. |
| M&E Engineer | WSP (Asia) Ltd. |
| Landscape Architect | AECOM Asia Company Ltd. |
| Quantity Surveyor | WTP (HK) Ltd. |
| Façade Consultant | Meinhardt Façade Technology (HK) Ltd. |
| Acoustic Consultant | Campbell Shillinglaw Lau Ltd. |
| Main Contractor | Gammon Engineering & Construction Co. Ltd. |