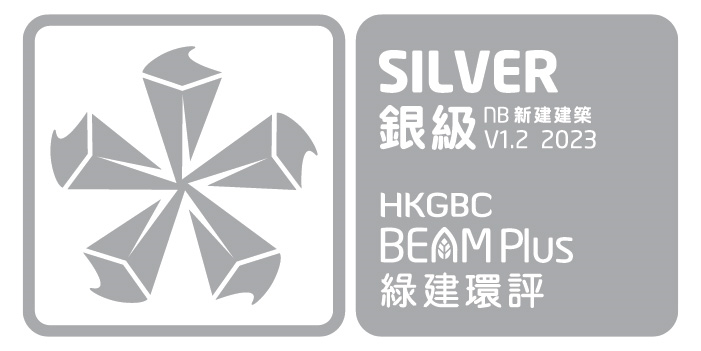


| Completion Year | 2022 |
| Number of Blocks | 1 |
| Number of Storeys | 23 Storey |
| Type | Commercial |
| Total Site Area | 170.7 sqm |
| Developer | Union Sheen Development Ltd. |
| Project Manager | Henderson Land Development Company Limited. |
| Architect | Michael Chiang & Associates Architects Ltd. |
| Sustainable Design Consultant | BeeXergy Consulting Limited |
| M&E Engineer | Leading Consulting Engineers |
| Quantity Surveyor | Arcadis |
| Façade Consultant | Ginca Construction Company Limited |
| Main Contractor | Win Lee Building Engineering Ltd. |
Located at the intersection of Tsing Fung Street and King's Road, Hong Kong, 39 King's Road is a silver-rated office development. Spanning 23 floors with a total GFA of approximately 28,000 ft2, it prioritizes people's needs. The design incorporates a view corridor that preserves unobstructed view access. The architecture possesses a timeless and distinctive quality, minimizing the need for future design alterations and promoting material conservation.


Provide a comfortable microclimate condition on pedestrian level. No pedestrian area is subject to excessive wind velocity nor air stagnation due to building layout
Apply environmental management system starting from foundation until building completion including various dust, noise, and waste water pollution control
Roof area is covered by highly reflective materials and green roof with less solar heat absorption


Use Forest Stewardship Council (FSC) certified timber for construction works
Non-CFC&HCFC based refrigerants were selected in refrigeration system
No ozone depleting substances (ODPs) were involved in the manufacture, composition or use of any thermal insulation and refrigeration systems used in the building.


Electricity used to power is reduced by an average of 9.3% compared with the baseline


Installation of water efficient fixtures including faucets, showers, water closet and urinal to reduce annual potable water and flushing water consumption by 74% and 55% respectively


Provision of adequate filtration media and fresh air ventilation supply to achieve Excellent IAQ standard
Ensure building envelope and building service system designs to achieve optimum acoustic performance


Additional high SRI tile was applied to the roof area to mitigate elevated temperatures.
| Completion Year | 2022 |
| Number of Blocks | 1 |
| Number of Storeys | 23 Storey |
| Type | Commercial |
| Total Site Area | 170.7 sqm |
| Developer | Union Sheen Development Ltd. |
| Project Manager | Henderson Land Development Company Limited. |
| Architect | Michael Chiang & Associates Architects Ltd. |
| Sustainable Design Consultant | BeeXergy Consulting Limited |
| M&E Engineer | Leading Consulting Engineers |
| Quantity Surveyor | Arcadis |
| Façade Consultant | Ginca Construction Company Limited |
| Main Contractor | Win Lee Building Engineering Ltd. |