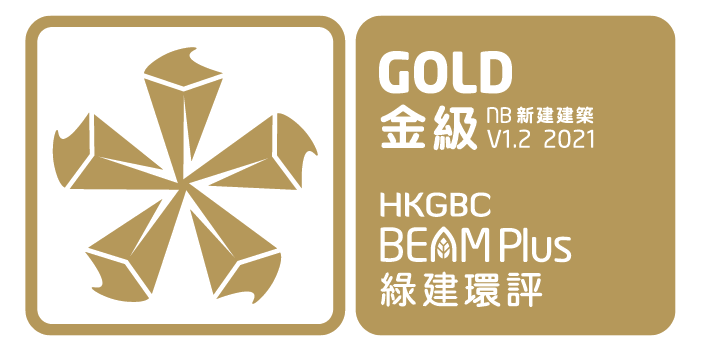


| Completion Year | 2017 |
| Number of Blocks | 1 |
| Number of Storeys | 32 + 1 Roof |
| Type | Residential |
| Project Developer | Hong Kong Housing Authority |
| Project Manager | Hong Kong Housing Authority |
| Architect | Hong Kong Housing Authority |
| Landscape Architect | Hong Kong Housing Authority |
| M&E Engineer | Hong Kong Housing Authority |
| C&S Engineer | Hong Kong Housing Authority |
| Quantity Surveyor | Hong Kong Housing Authority |
| Sustainable Design Consultant | Business Environment Council Limited |
| Environmental Consultant | MVA Hong Kong Limited |
| Main Contractor | Shui On Building Contractors Limited |
Public Housing Development at San Po Kong, a high-rise development located at the eastern corner of Kowloon high-density urban district is subject to severe traffic noise. Through innovation of acoustic windows, the development meets statutory noise levels. It provides 857 flats in 32 domestic storeys with various green living features to foster a quality sustainable living.








| Completion Year | 2017 |
| Number of Blocks | 1 |
| Number of Storeys | 32 + 1 Roof |
| Type | Residential |
| Project Developer | Hong Kong Housing Authority |
| Project Manager | Hong Kong Housing Authority |
| Architect | Hong Kong Housing Authority |
| Landscape Architect | Hong Kong Housing Authority |
| M&E Engineer | Hong Kong Housing Authority |
| C&S Engineer | Hong Kong Housing Authority |
| Quantity Surveyor | Hong Kong Housing Authority |
| Sustainable Design Consultant | Business Environment Council Limited |
| Environmental Consultant | MVA Hong Kong Limited |
| Main Contractor | Shui On Building Contractors Limited |