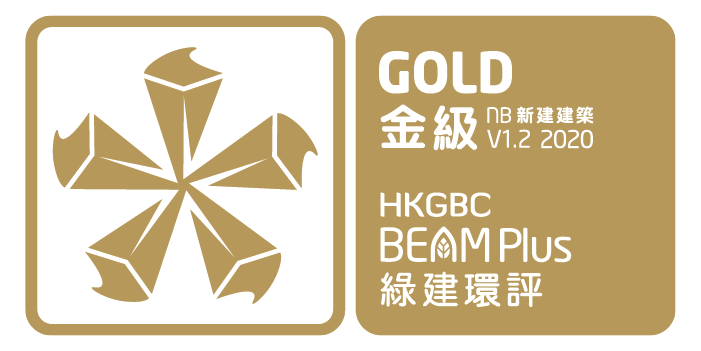


| Number of Blocks | 4 high-rise tower, 4 low-rise block,1 retail block |
| Number of Storeys | Tower 1 & 2: 32 storeys Tower 3 & 5: 31 storeys Mansion A, B & C: 4 storeys Mansion D: 6 storeys |
| Type | Residential |
| Project Developer / Owner | Handy Solution Limited |
| Project Manager | Wheelock Properties (Hong Kong) Limited |
| Architect | PT Architects and Engineers Limited |
| Landscape Architect | ADI Limited |
| M&E Engineer | Ove Arup Partners (Hong Kong) Limited |
| C&S Engineer | AECOM Asia Company Limited |
| Facade Consultant | Meinhardt Facade Technology (H.K.) Ltd |
| Main Contractor | Hip Hing Engineering Co. Limited |
| Quantity Surveyor | Langdon Seah Hong Kong Limited |
| Sustainable Design Consultant | Ramboll Environ Hong Kong Limited |
| Environmental Consultant | Ramboll Environ Hong Kong Limited |
| Acoustic Consultant | Ramboll Environ Hong Kong Limited |
| Facility Manager | Harriman Property Management Limited |
Designed to match the ambitious vision underpinning Kowloon East, Oasis Kai Tak (“OKT”) incorporates commanding views and strategic location with cutting edge smart building technology, green living concepts and wellness know-how to deliver a unique vision of modern riverside living right at the center of the Kai Tak Metropolis of the emerging Kowloon East. Reflecting Wheelock’s concept of ‘The Spirit of Living”, OKT is designed to deliver a homey atmosphere while fostering a sense of belonging amongst residents and advocating a holistic approach to wellness.












As a developer of beautiful homes, we are equally committed to a number of green initiatives to help ensure a clean and sustainable environment for our community and future generations to live in.
NCCO air filtration system – To enhance health and well-being of the residents, NCCO (Nano Confined Catalytic Oxidation, an innovated patent technology) air filtration system is installed in Children Play Area at Clubhouse. Air pollutants, including particulate matters (PM2.5 & PM10), VOCs and formaldehyde could be removed by NCCO air filtration system.
Home automation system – Every flat unit is equipped with Home Automation System; Residents can control AC & lighting system via mobile apps.
Smart metering – With collaboration of CLP, smart meters were installed to encourage energy saving and promote a smarter and low-carbon living. Residents can access electricity consumption data anytime, anywhere, and get personalized notifications using CLP app to track energy use and manage costs smartly.
Clubhouse facilities booking Mobile App – Residents can book clubhouse facilities anytime and anywhere via mobile app. It also empowers a sharing platform, including renting domestic appliances and toolboxes.
Interactive E-information booth – All notices for residents are uploaded in E-information booth installed in Clubhouse and every tower entrance lobby to reduce the use of papers. Residents can book clubhouse facilities anytime using these Interactive E-information booths as well.
| Number of Blocks | 4 high-rise tower, 4 low-rise block,1 retail block |
| Number of Storeys | Tower 1 & 2: 32 storeys Tower 3 & 5: 31 storeys Mansion A, B & C: 4 storeys Mansion D: 6 storeys |
| Type | Residential |
| Project Developer / Owner | Handy Solution Limited |
| Project Manager | Wheelock Properties (Hong Kong) Limited |
| Architect | PT Architects and Engineers Limited |
| Landscape Architect | ADI Limited |
| M&E Engineer | Ove Arup Partners (Hong Kong) Limited |
| C&S Engineer | AECOM Asia Company Limited |
| Facade Consultant | Meinhardt Facade Technology (H.K.) Ltd |
| Main Contractor | Hip Hing Engineering Co. Limited |
| Quantity Surveyor | Langdon Seah Hong Kong Limited |
| Sustainable Design Consultant | Ramboll Environ Hong Kong Limited |
| Environmental Consultant | Ramboll Environ Hong Kong Limited |
| Acoustic Consultant | Ramboll Environ Hong Kong Limited |
| Facility Manager | Harriman Property Management Limited |