


“Some buildings are designed for green performance and sustainability. How do we ensure these buildings are giving full play to the designated criteria?” This is a question frequently asked by building owners, as they desire green elements as part of their assets. Building Information Modelling (BIM) is the answer.
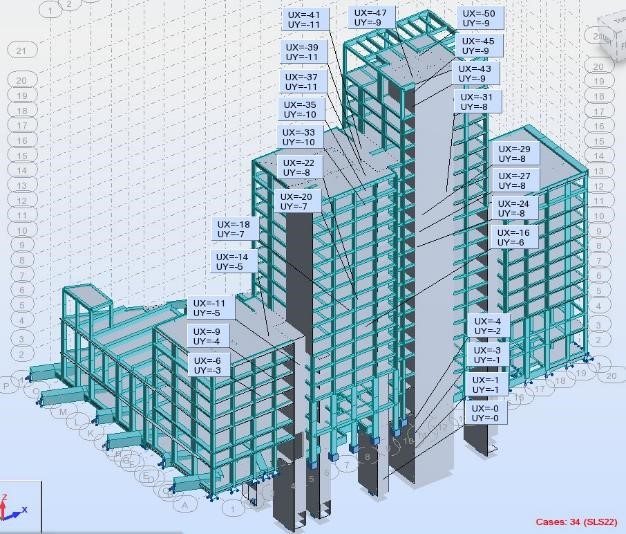
Building owners often would like to achieve a certain level of green building standards like BEAM Plus as part of the corporate policy. However, the green design specifications are sometimes omitted by builders due to constraints encountered on site during construction. For some other occasions, the original green designs have been overly ambitious and compromises have to be made owing to budget overruns.
Planning is paramount in building construction projects. BIM has been used widely elsewhere but has yet to establish its true significance in Hong Kong. The merits of using BIM are in 3-D modelling capabilities which can offer designers a valuable perspective of the project. This can avoid clashes of pipes and ducts with the structural components of the building fabric like columns, doors and windows; since some of these cannot be detected in 2-D plans. This in itself does not only justify its significance in cost saving through avoidance of re-work, but also helps sustainability design teams understand why and how some designs, like large glazed areas for more natural light or sizable air wells for better passive ventilation, cannot work because the space does not allow them to do so.
But the real value that BIM offers is the ‘single source of truth’ model that the teams from different disciplines see. The BIM execution plan is a crucial element of construction management which defines the workflows and processes needed to execute the project. With this plan, designers can confidently prepare their designs from the Level of Development 100 (known as LOD 100) to LOD 300 at the early stages of design. These designs will then be handed over to the building contractors as a consistent replicate of the original design. The design will be ultimately delivered ‘as-built’ physically at LOD 500 stage.
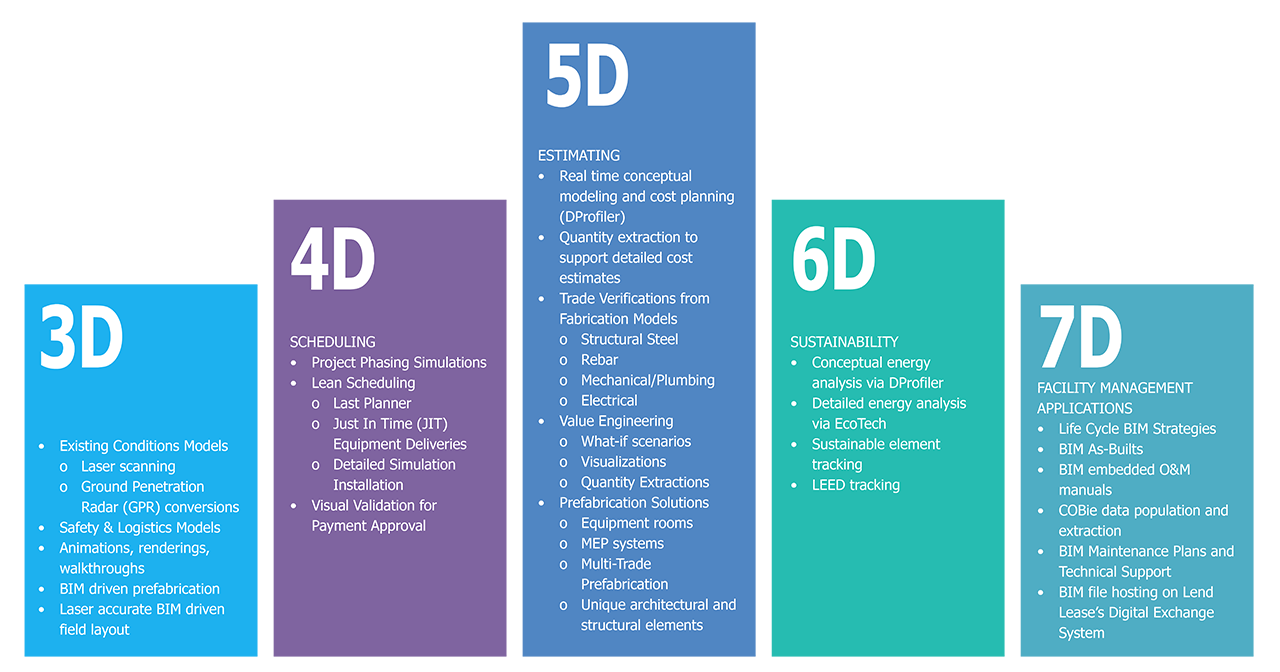
Another concept that BIM employs, besides the 3D modelling, is 4D and 5D representing the dimensions of timing and cost respectively. 4D is essential for scheduling of work and timely delivery of building materials to the site. With the advancement of prefabricated structures that can be manufactured off-site, getting them to the construction site at the right project milestones is critical. From a sustainability perspective, this is not only a means of reducing material wastage in manufacturing, but also reduces the energy footprint by delivering the right materials only when needed. Lean construction methods are predicated on this concept.
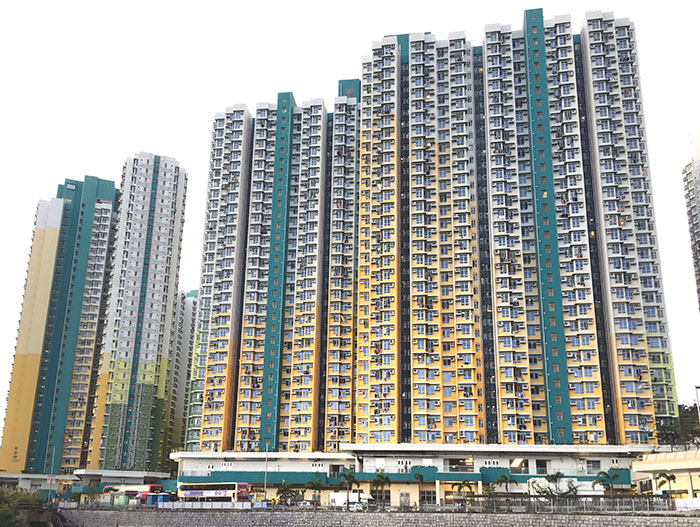
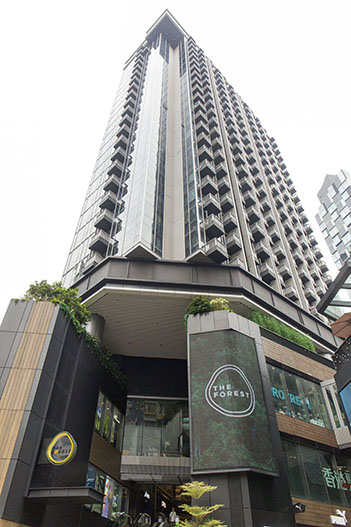
BIM has been adopted in Hong Kong’s construction projects for more than 10 years. Hong Kong Housing Authority is an early mover of BIM application. A number of public rental housing development projects have had BIM applied at various stages of their design and construction. On Tai Estate at Anderson Road is a recent example that made use of 5D-BIM to help enhance construction efficiency and smoothen the design processes. The estate has achieved Provisional Platinum rating under BEAM Plus New Buildings. Private development projects are following the trend as well. At the recently built residential property - SKYPARK, the project team applied BIM to enhance the control of construction quality, environmental impacts, time and cost. The property has achieved BEAM Plus Final Gold rating.
Once the building is completed, the owner is provided with a data-rich BIM model of the building that can be used for facility management (FM) purposes. Estimates show that 80-90% of the building costs lie in operating the building rather than in construction. It, therefore, makes inherent sense for building owners to have complete datasets on the ‘as-built’ building including installed services and equipment, supplier details, maintenance schedules and projected performance data. By installing monitoring systems such as smart sensors, the building’s facility management team can ensure that attributes such as energy usage, air flow, lighting levels and others are performing as intended for the entire life cycle of the building.
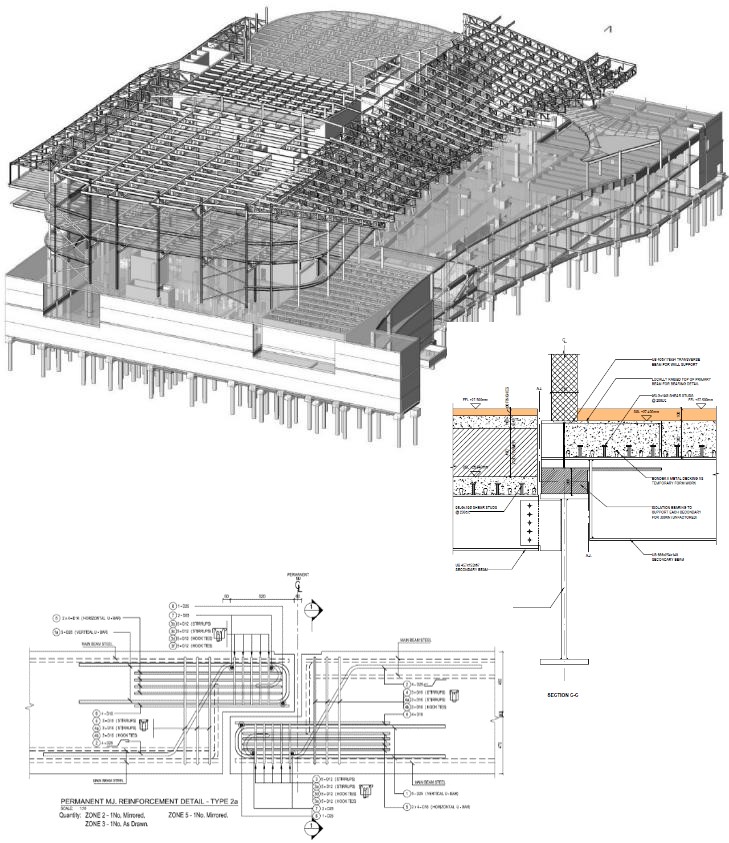
What about existing buildings? There is a technique known as ‘Scan to BIM’ being deployed whereby existing buildings are subject to laser scanning to collect data points of the existing features. These data points are analysed to provide spatial parameters to create a digital model of the building – known as a ‘digital twin’. Research by Gartner Consulting predicts that by 2021, half of large industrial companies will use digital twins to save up to 10% in operational running costs. After comparing the virtual and physical facilities, through data analysis and monitoring, problems can be eliminated before they occur. By connecting the digital twins to physical assets through IoT (Internet of Things) networks, the systems and processes can be monitored. In this way, information about the physical objects can be collected and acted upon. In addition, by using the same underlying data streams together with visualisations and supplemental data sources tailored to individual user needs - a capability known as “digital thread” – the information is accessible to building users including the tenants, ancillary service providers and facility management teams.
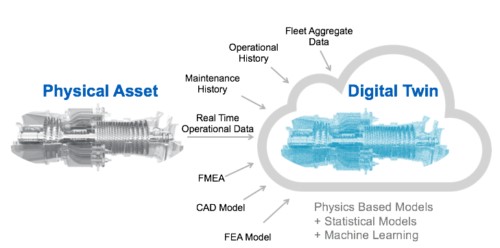
From a sustainability viewpoint, a digital twin allows:
the ability to explore the impact of various design alternatives - like changes in glazed areas or replacement with more energy efficient equipment - and to do rapid simulations and testing to ensure that the design will result in better sustainability performance.
understanding how such projected design changes might impact operating costs or maintenance schedules.
putting in operational changes to address any services or systems that are not meeting users’ needs, e.g., if room lighting or cooling is only required for individual workplaces rather than the whole building.
allowing people across the organisation to access the digital model platform via a single interface but with multiple views not just for sustainability performance, but for other important major applications like building services integrity, safety and security.
Furthermore, as we face the future challenges of climate change, buildings should be able to adapt to changes in the weather that will impact both physical and human assets. BIM allows building owners to make key decisions on climate adaptation through the provision of accurate data and analytics in order to make changes in the building.
In summary, BIM enables significant opportunities for ensuring the buildings will meet the intended green and sustainable performance targets as designed. In addition, BIM allows existing buildings – once digitised – to be retrofitted with green features in a more precise and cost-effective manner together with adaptation to climate change as needed.